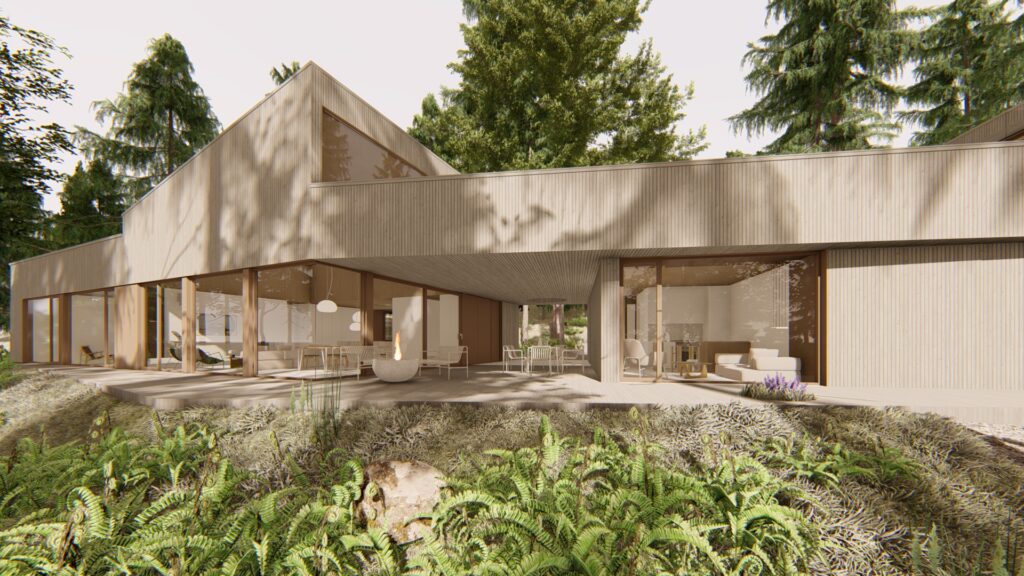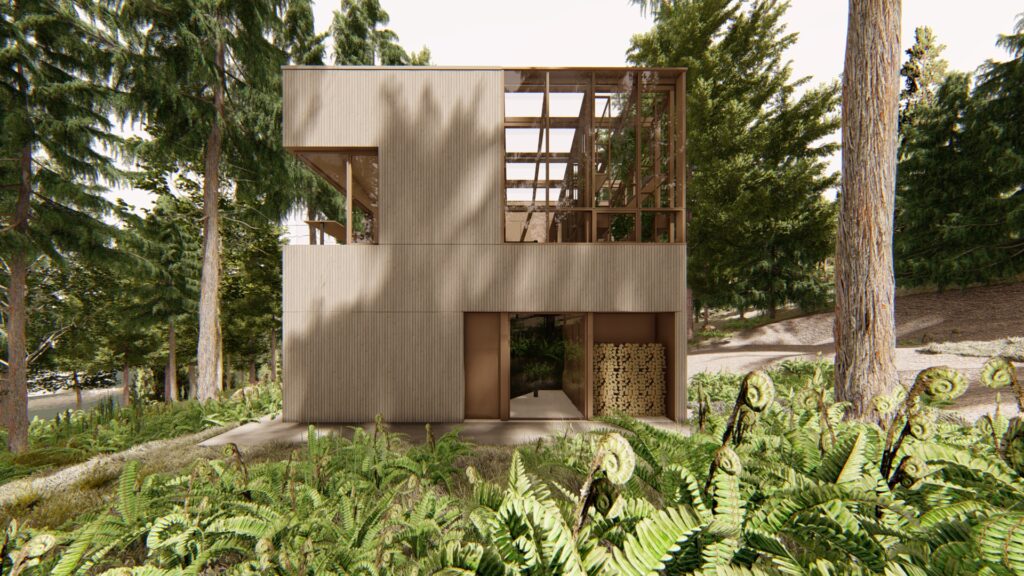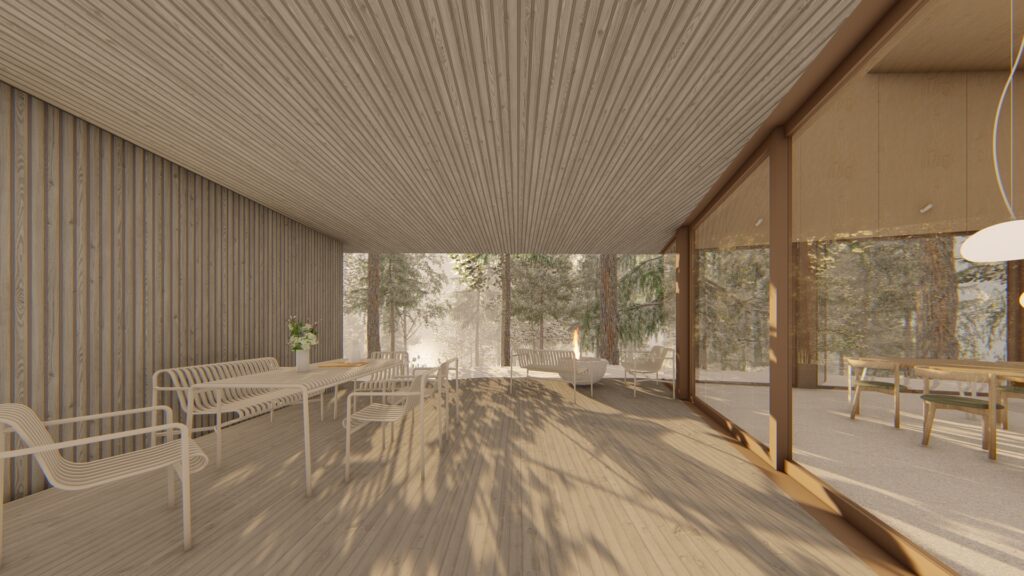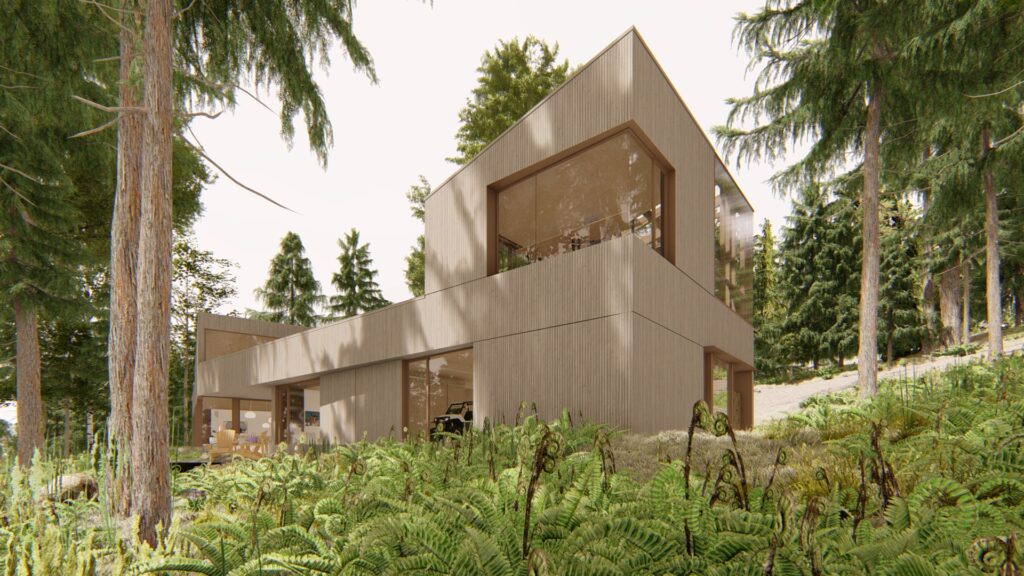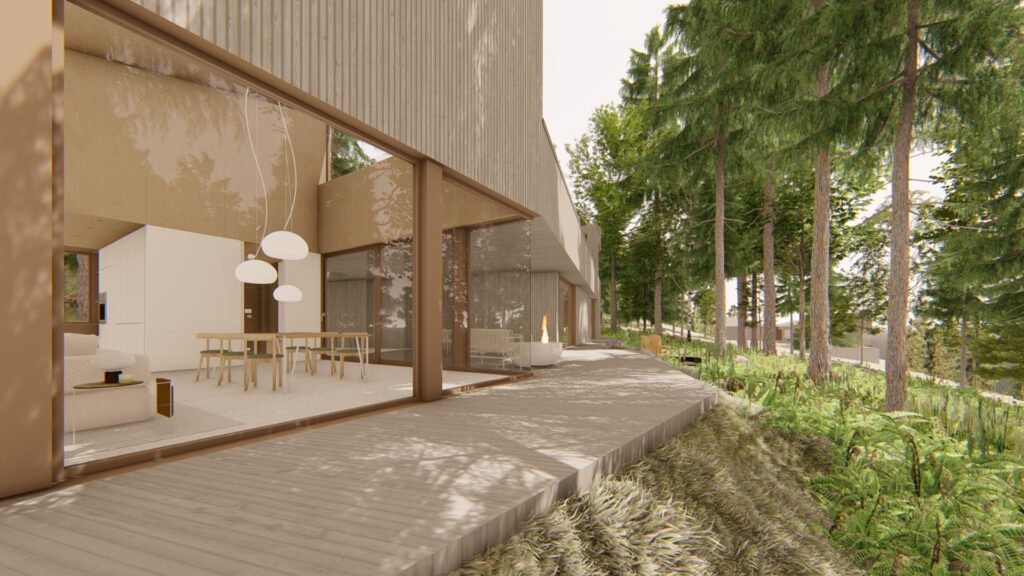La canopée
Austin, QC
In collaboration with
_naturehumaine
En Cours
2023

The la Pignade project was born from an atypical program that includes a house for the client’s relatives, a loft for guests, a garage used as a workshop, an office and a greenhouse. More than a house, the project is above all a meeting place for family and friends. Following this logic, the program is articulated around two volumes in the center of which is a large terrace covered by a green roof. The volumes are oriented towards the south and rise above the green roof in order to maximize the natural light in the living spaces and the greenhouse. The horizontality of the project and the place it gives to the plants make it fit harmoniously into its wooded site.
