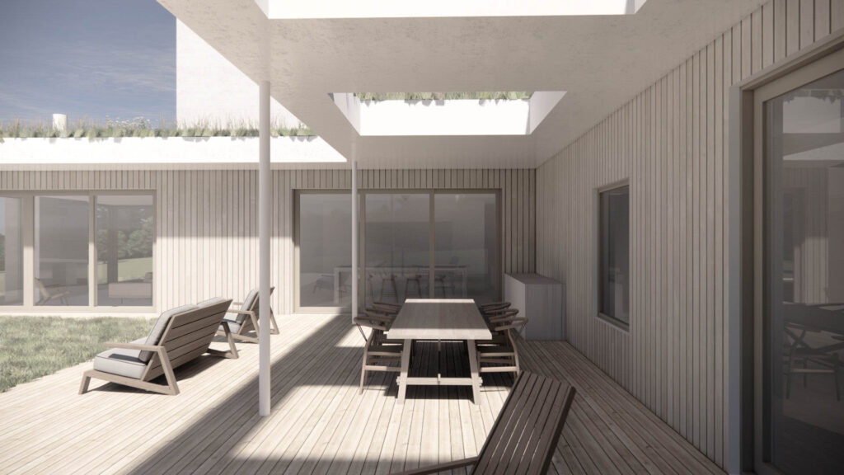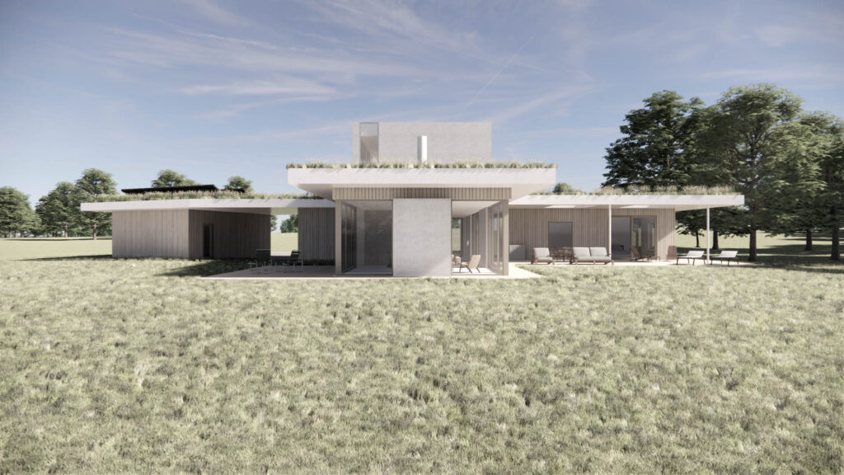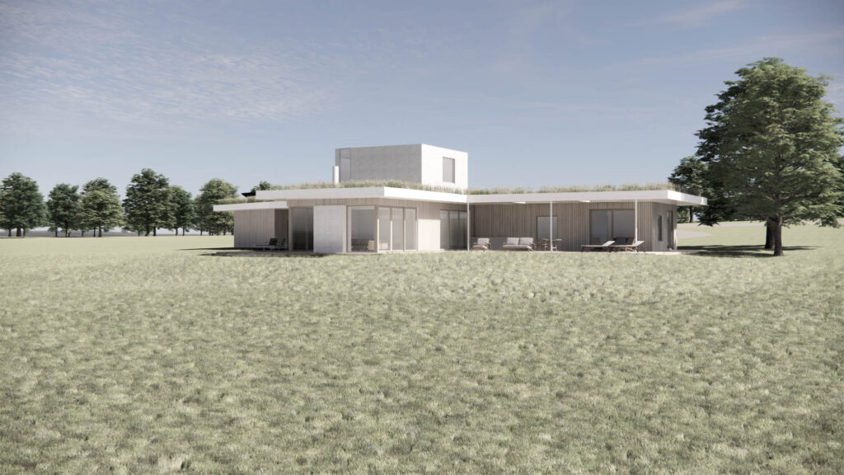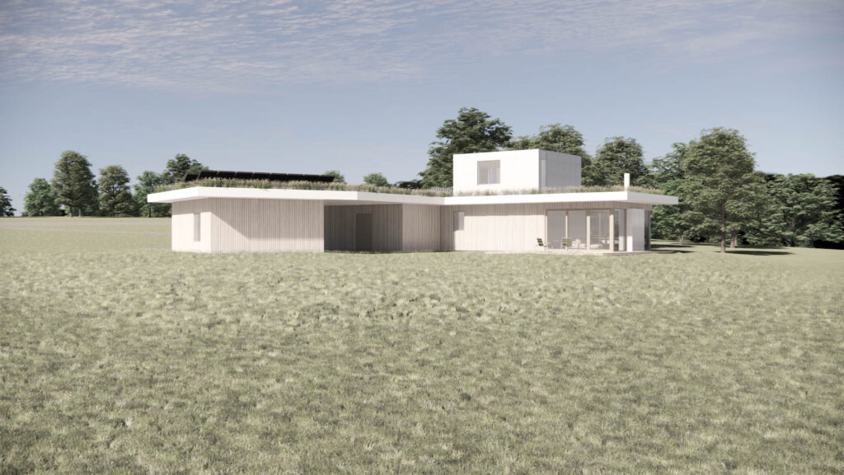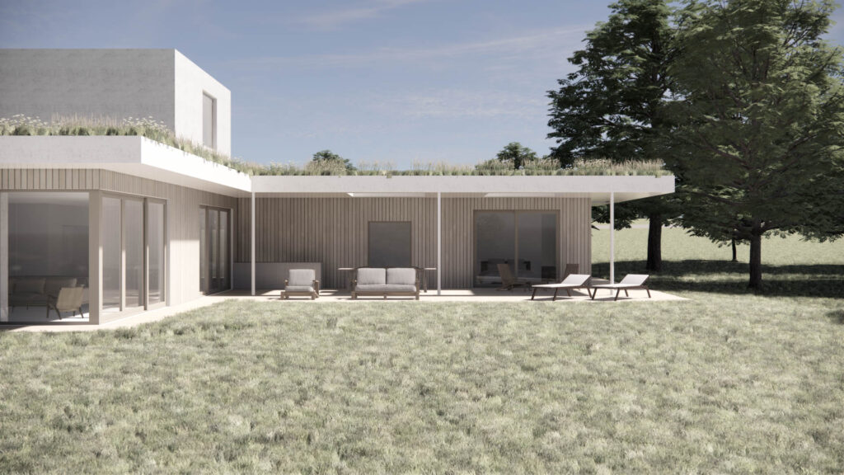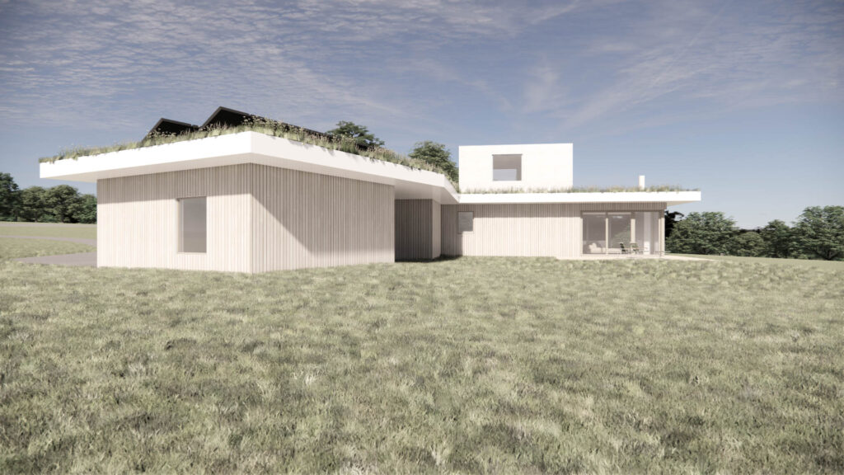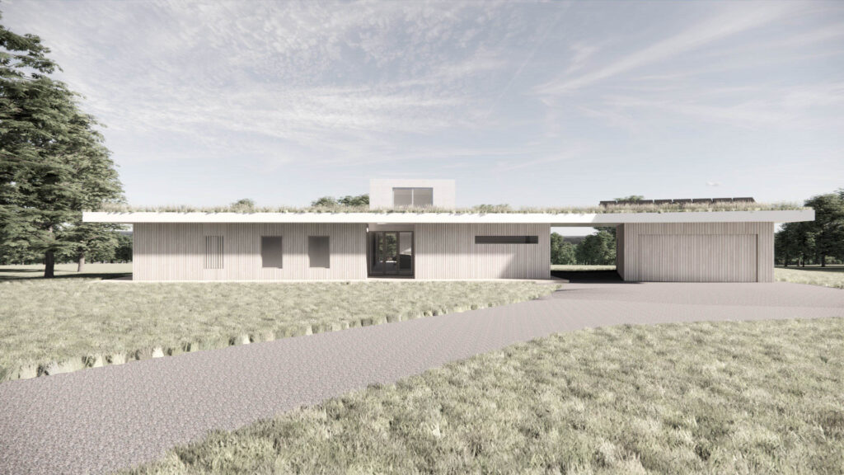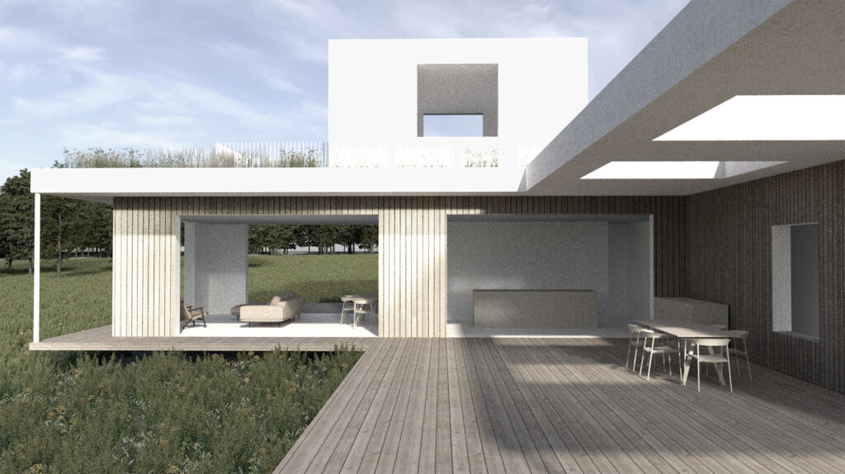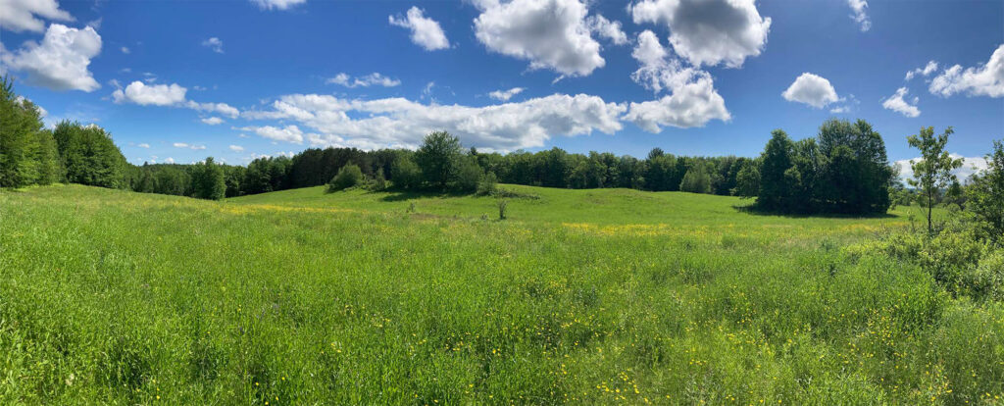Country house in Abercorn
Abercorn, QC
In collaboration with
Paul Bernier Architecte
In progress
2023
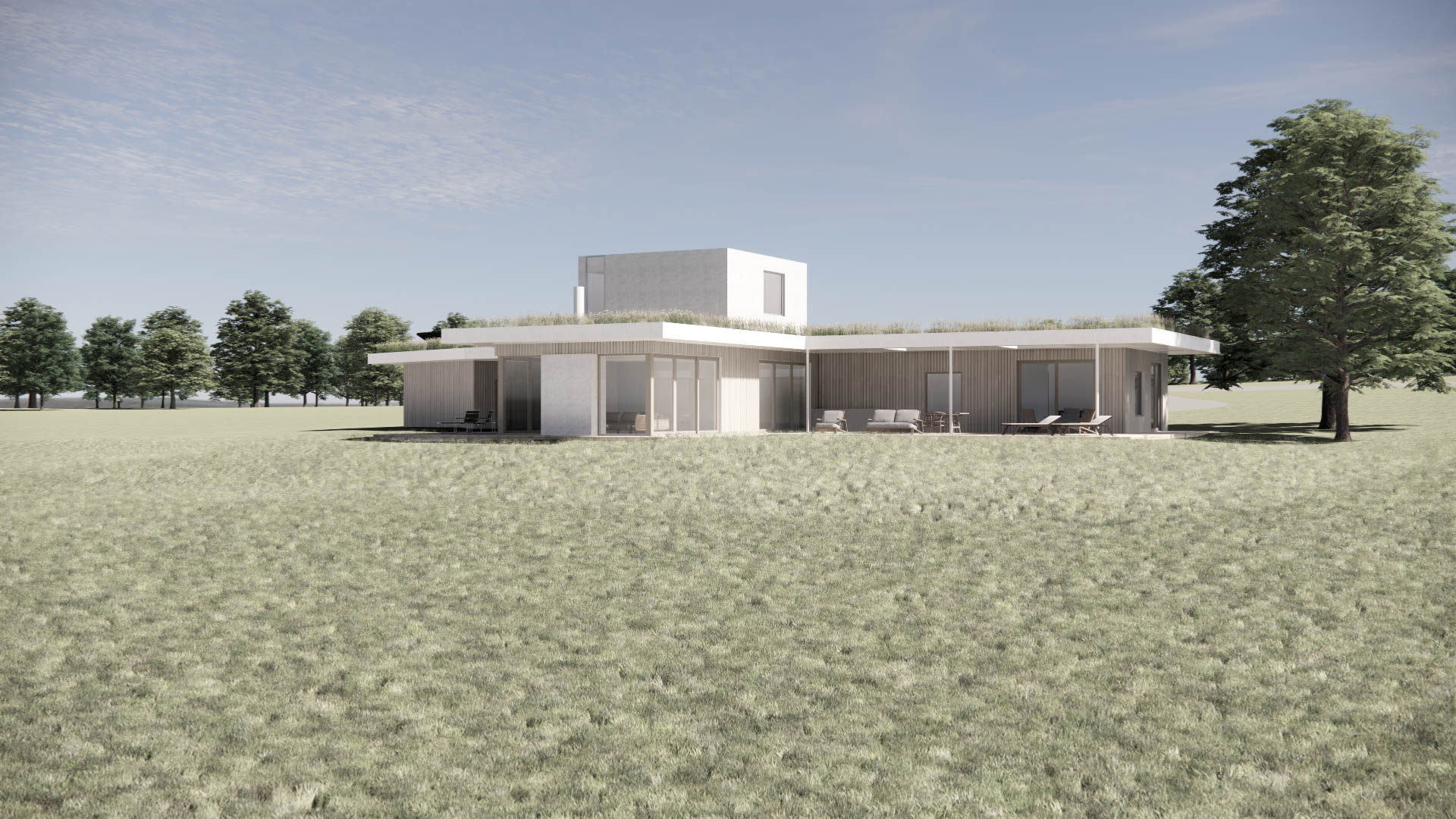
The Country House at Abercorn, designed by Paul Bernier Architecte, is a single-storey, single-family residence set in a vast field in the Eastern Townships.
The house fits discreetly into the agricultural landscape thanks to its low, horizontal volume clad in cedar planks. The small volume on the roof is distinguished by its light-colored concrete cladding and blends into the green roof.
The rooms on the first floor open onto the grounds thanks to large openings that lead out onto a wooden terrace that wraps around the house. Interior rooms and outdoor gathering spaces are oriented towards the privileged views of Mount Pinnacle and the Abercorn dales.
