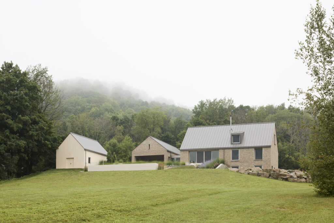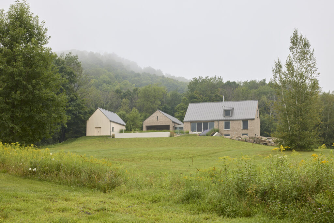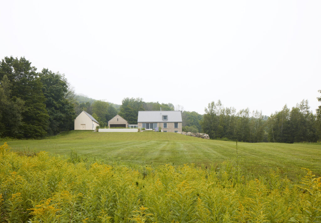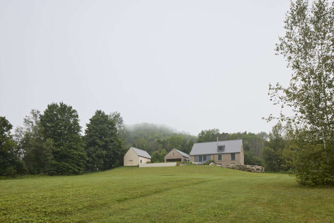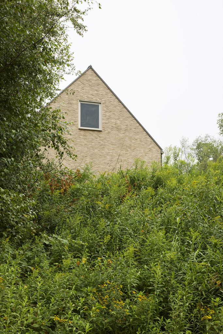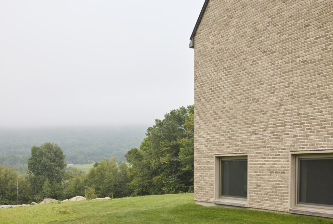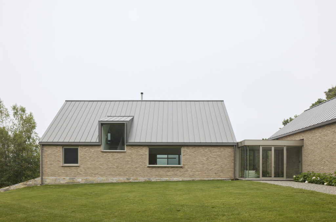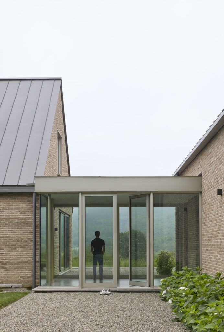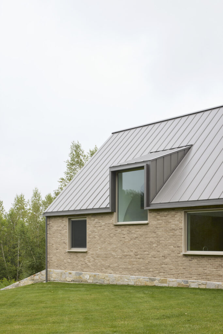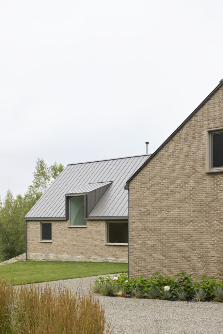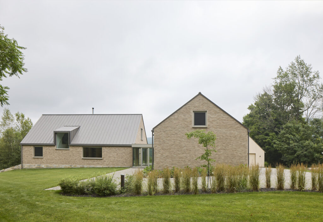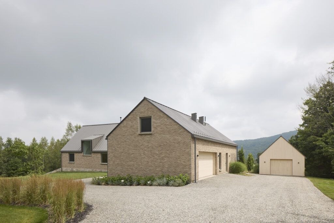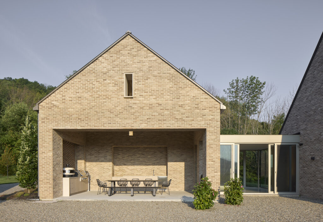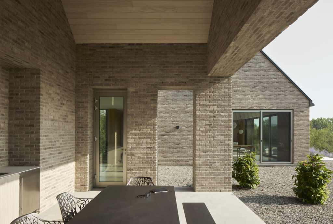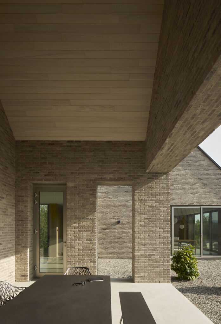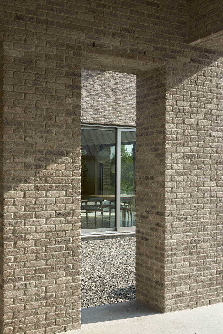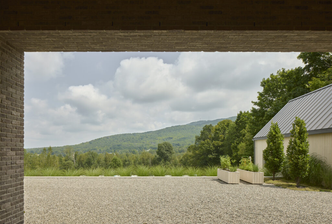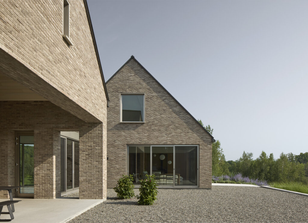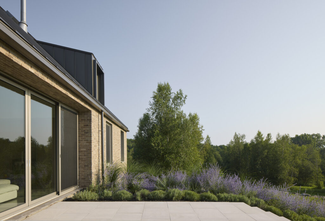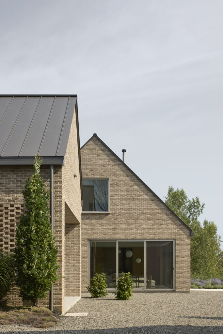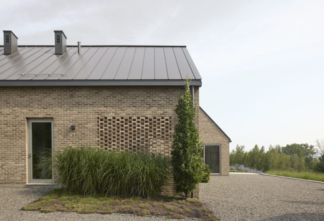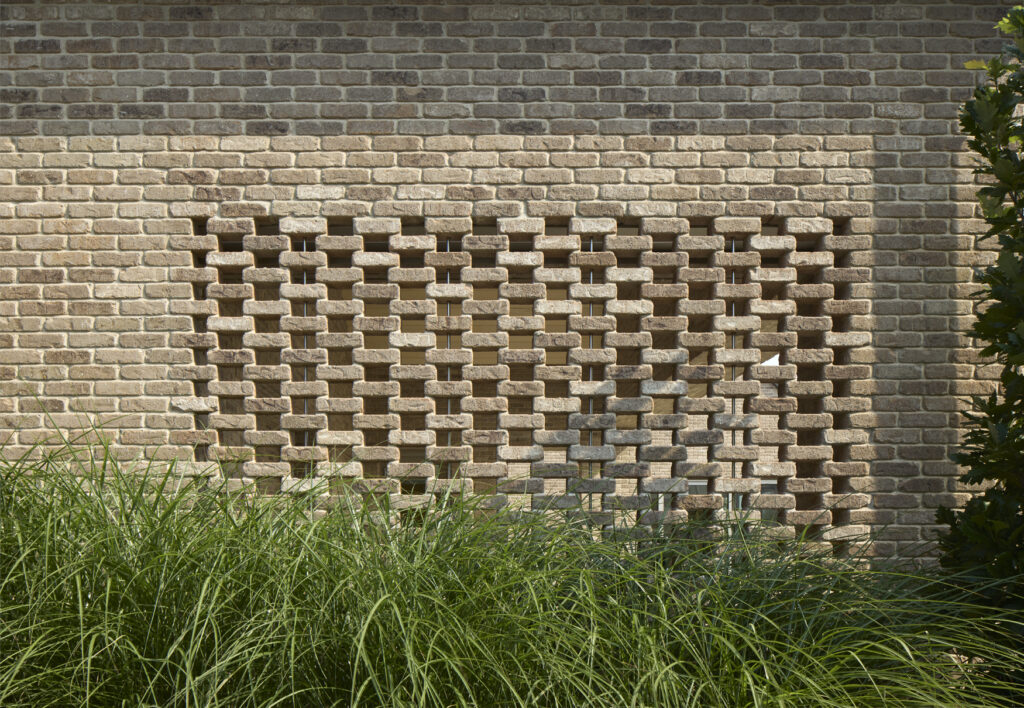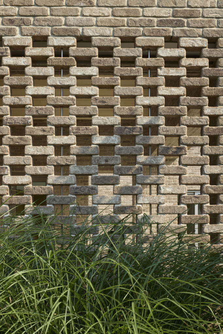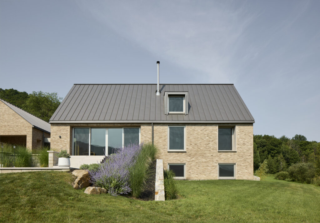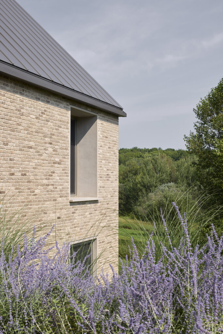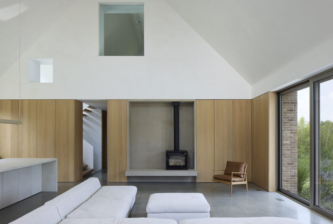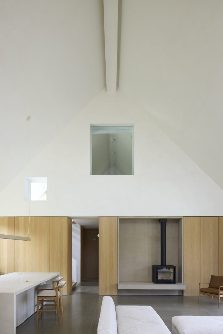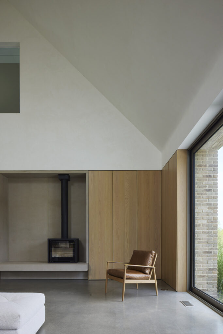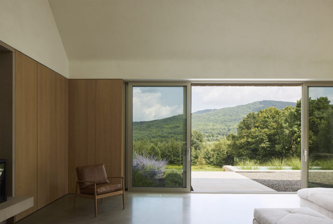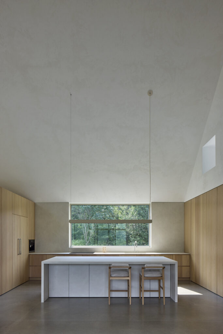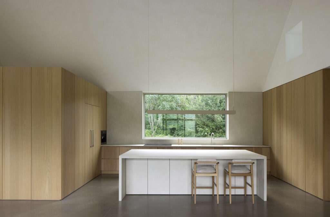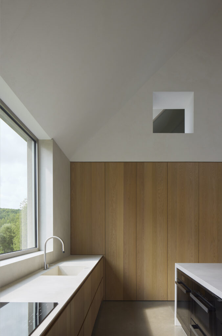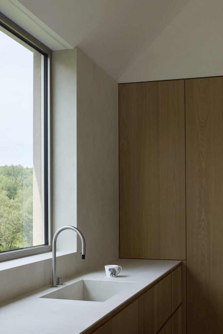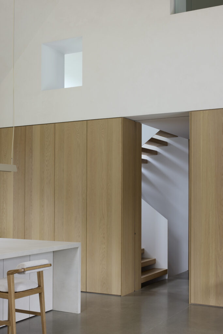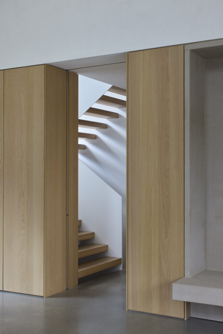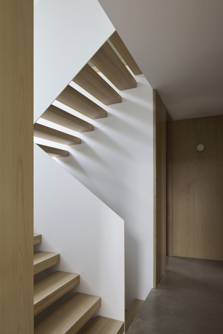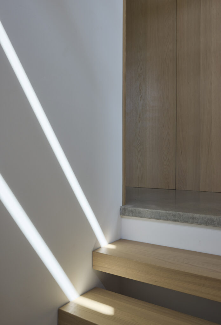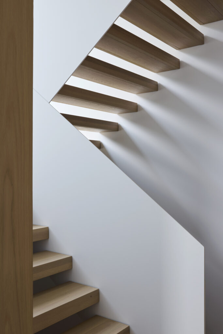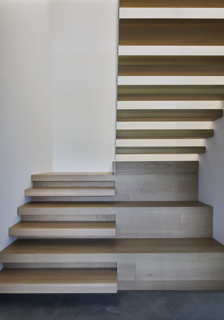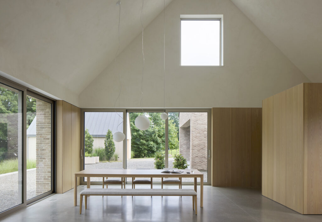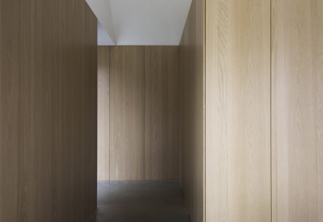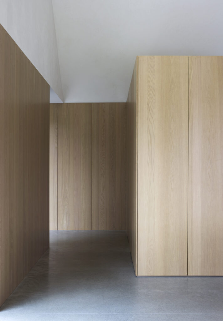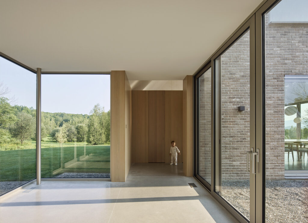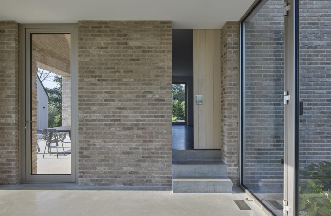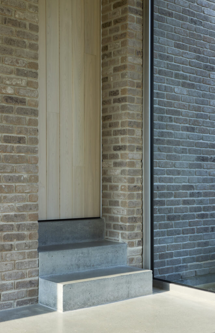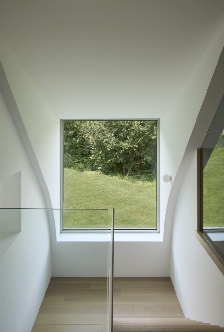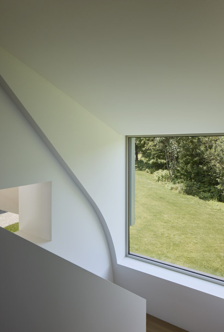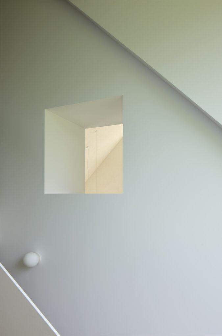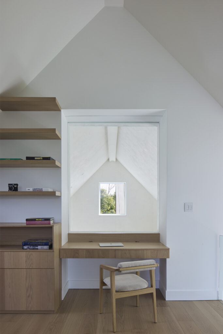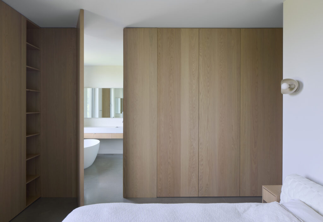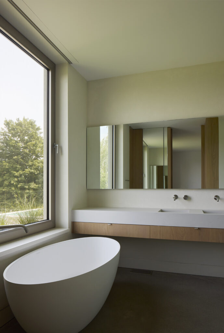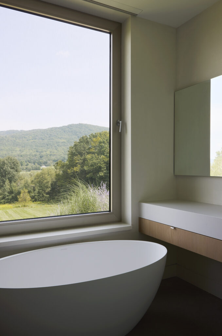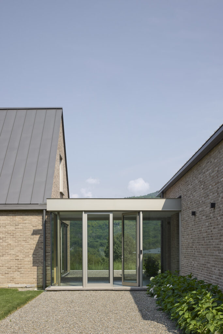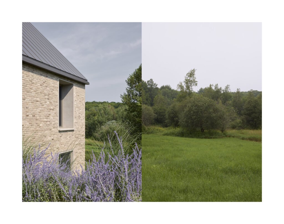The Deslauriers House
Bromont, QC
In collaboration with
Paul Bernier Architecte
En Cours
2022
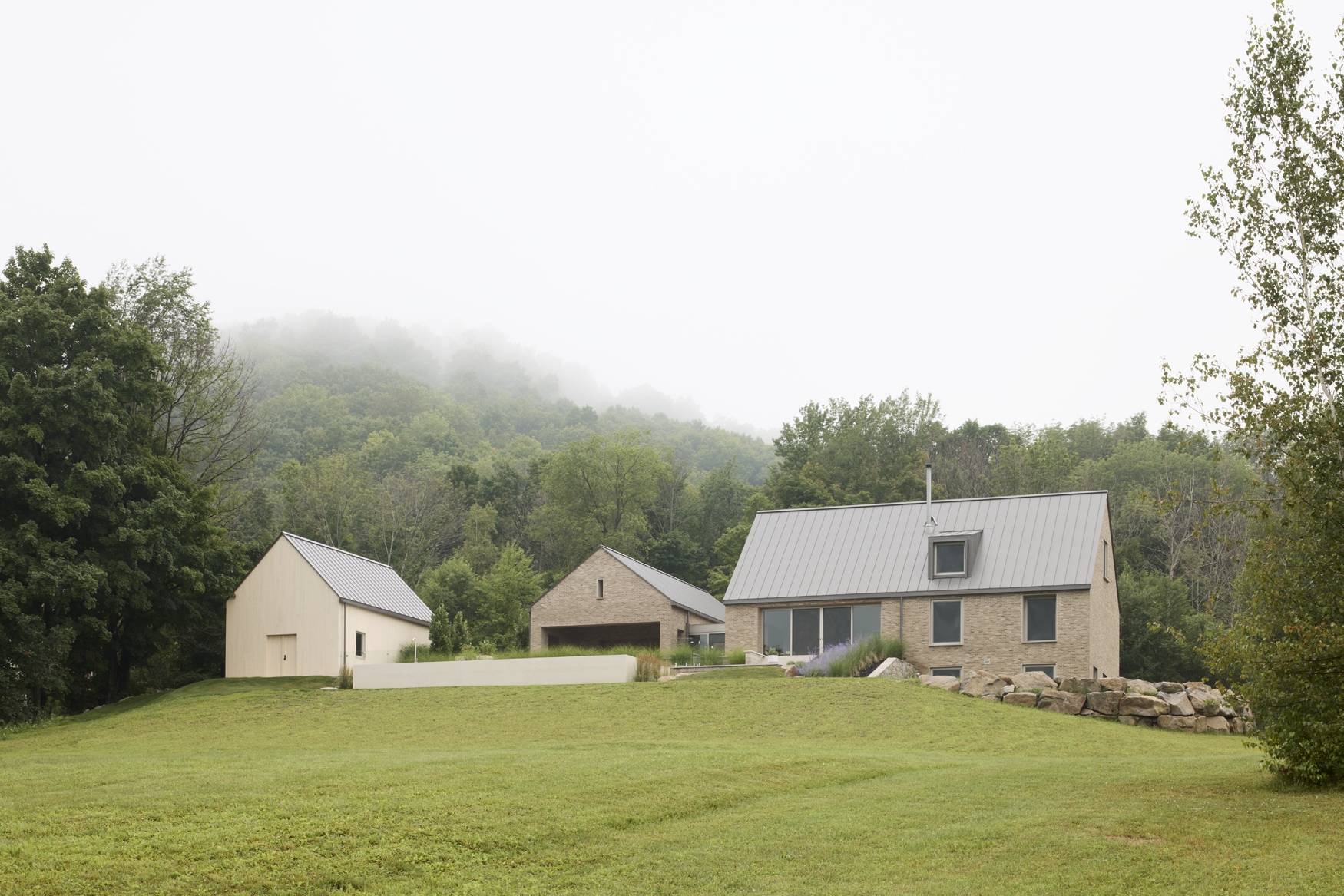
This house, designed by Paul Bernier Architecte, is located on a plain near the Bromont Equestrian Center. The rural character of the area and the presence of equestrian activities set the tone for the design of this house.
The project is built in three simple volumes with steeply sloping roofs. The layout and spacing of these volumes is typical of the groupings of buildings in rural areas. The volume of the house and the garage are linked by the entrance block, entirely glazed, which maintains the effect of separation of the volumes. As soon as you approach the entrance, you can see the plain beyond the house.
The house is made of brick, stone and bronze finished steel for the roof. The use of noble, natural and durable materials gives the house a character of timelessness and durability. Its simple form and the patina of these materials refer to a certain tradition The refined details and certain reinterpretations, such as the way the dormers are made, make this a contemporary project, albeit one that is in line with continuity.
The set of three volumes also makes it possible to define protected exterior spaces that are open to the view. The feeling of integration of the house in its topography is facilitated by the use of low stone walls of the same type that will cover the visible parts of the foundations.
The conceptual approach to the interior is in continuity with that of the exterior. Large openings, well framed on the surrounding nature, give a contemplative character to the place. Lime plaster and white oak cladding on the walls and polished concrete floors contribute to an atmosphere of calm and timelessness.
Photo by James Brittain
