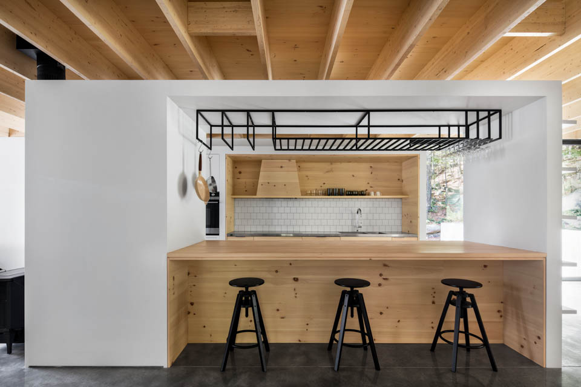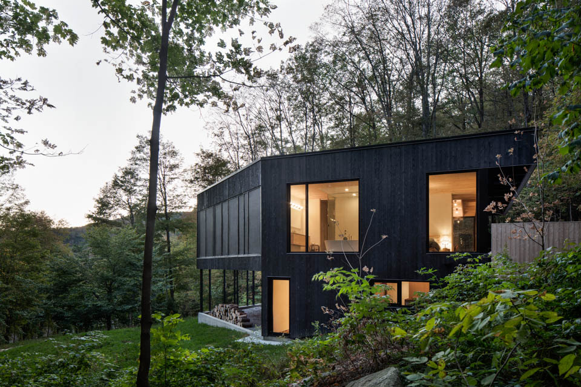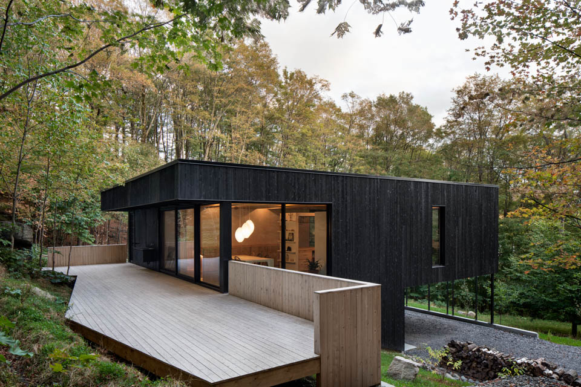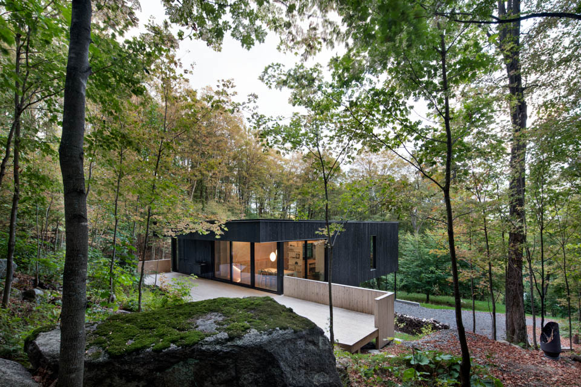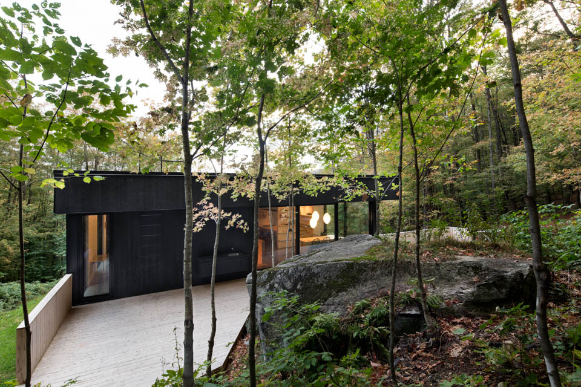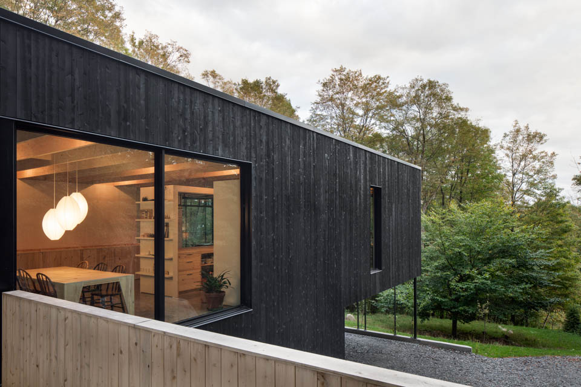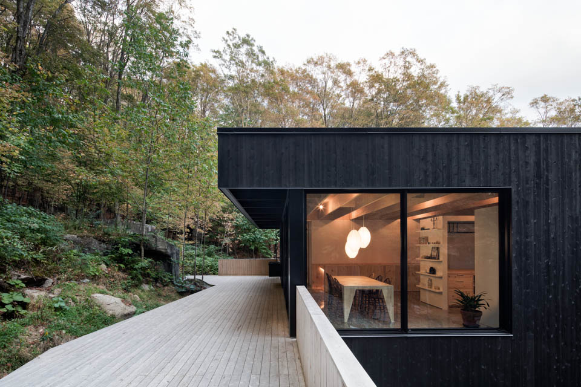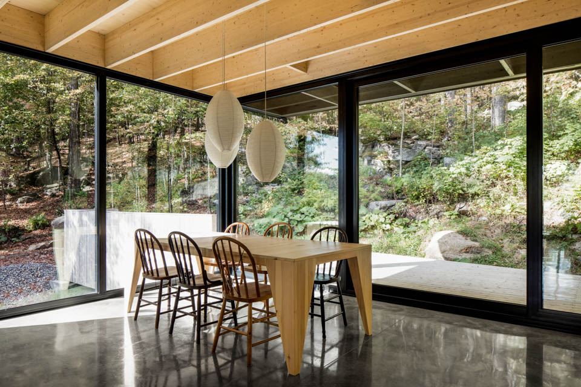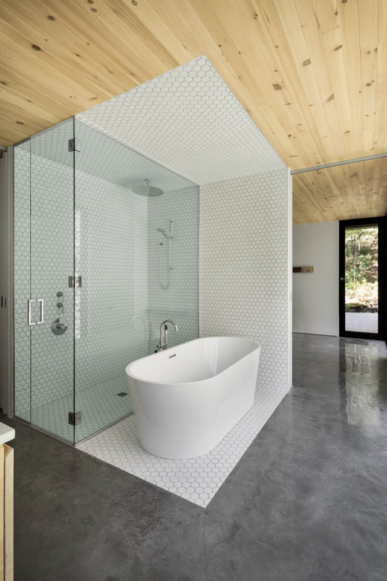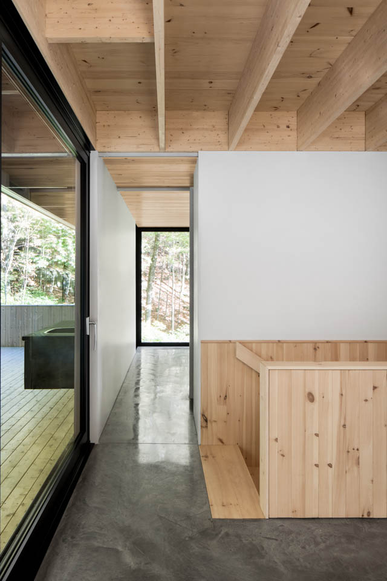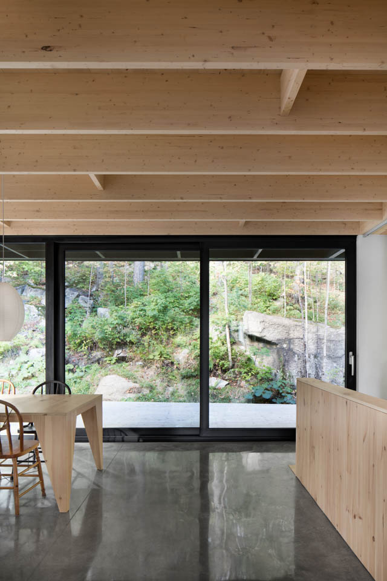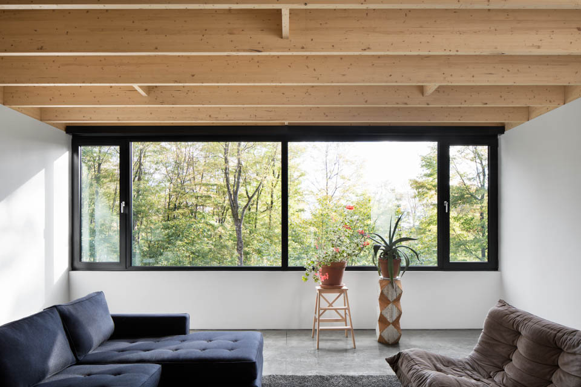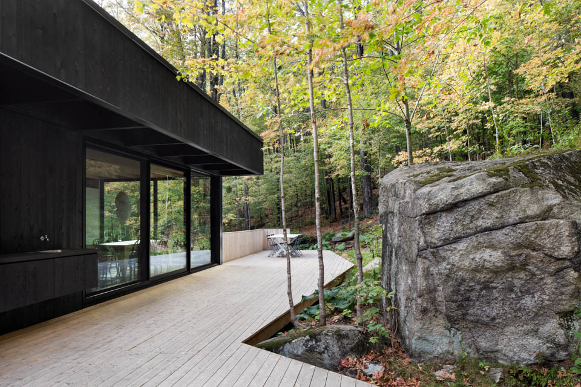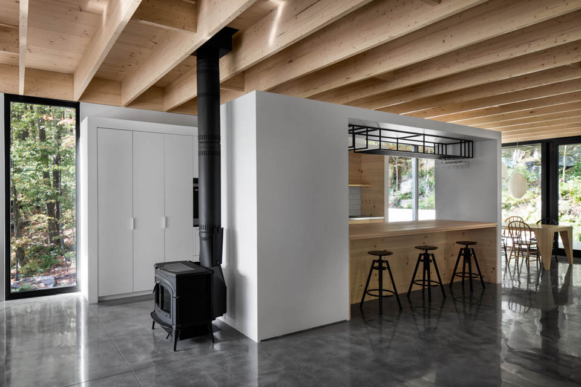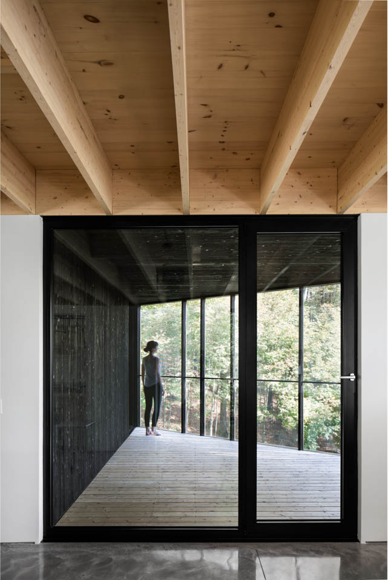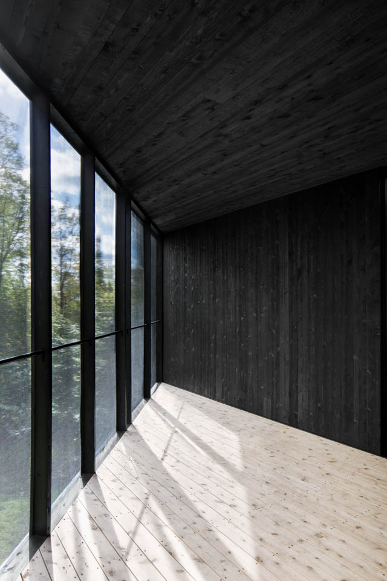The Rock
Shefford, QC
In collaboration with
Atelier Général /Naylor + Plourde Architecte
New construction
2017
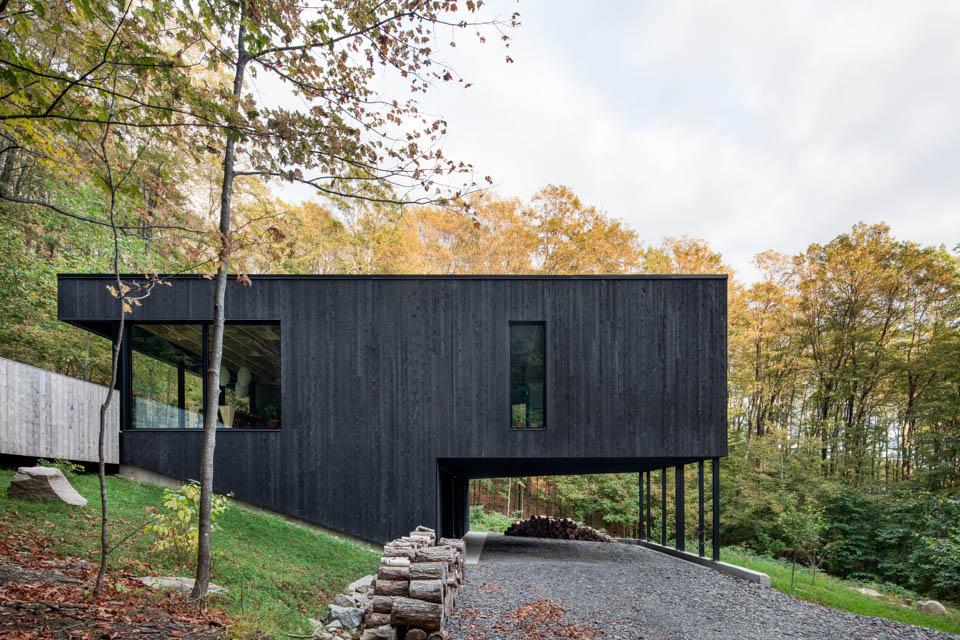
“Anchored to the side of the mountain, the residence bridges the gap between an aerial view on one side and a rugged, rising topography populated by rock and maple trees on the other. From the access to the site below, one can see a black volume that seems to emerge from the slope and stand out from the surrounding vegetation. Its dark and truncated shape echoes the rocky projections that inhabit the site. The living spaces, located on the first floor, offer the occupant an intimate relationship with the site, a level access to a wild and unaltered nature via a large terrace embedded in the relief. Towards the front, the house rises above the void and allows an atmospheric view towards the tree tops. Inside, the spaces are freely articulated under a flat, floating roof, displaying a glued laminated wood structure. A pathway runs through each of the rooms along the exterior walls, offering varied views of the surrounding nature.”
Photos : Adrien Williams
Publications
Gessato, November 2017
Curbed, November 2017
Journal du Design, November 2017
Design Milk, November 2017
v2com, November 2017
Weekend Agenda, December 2017
