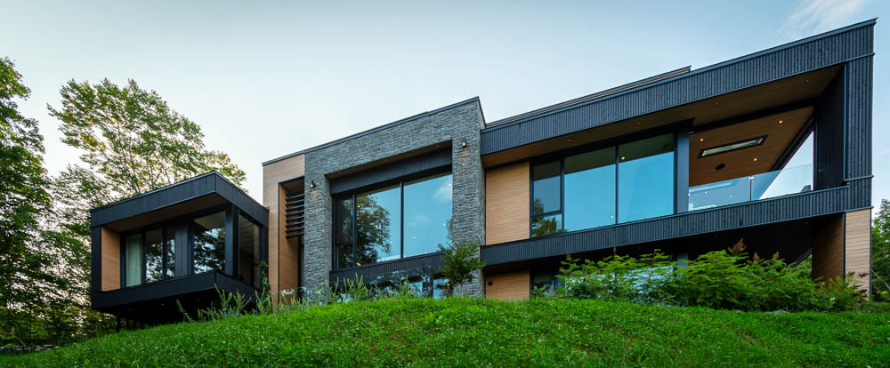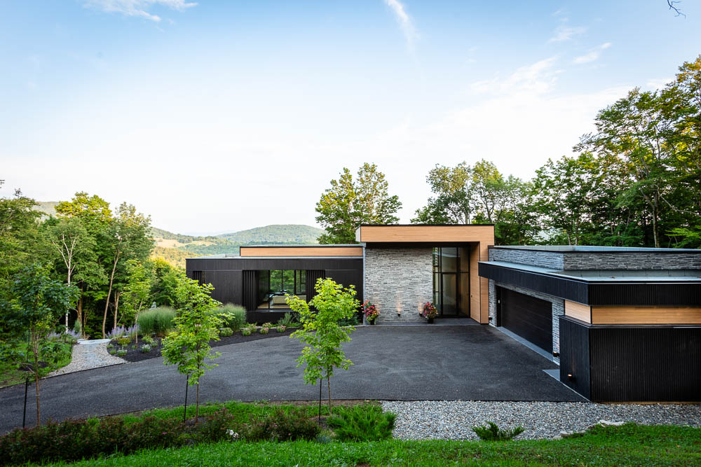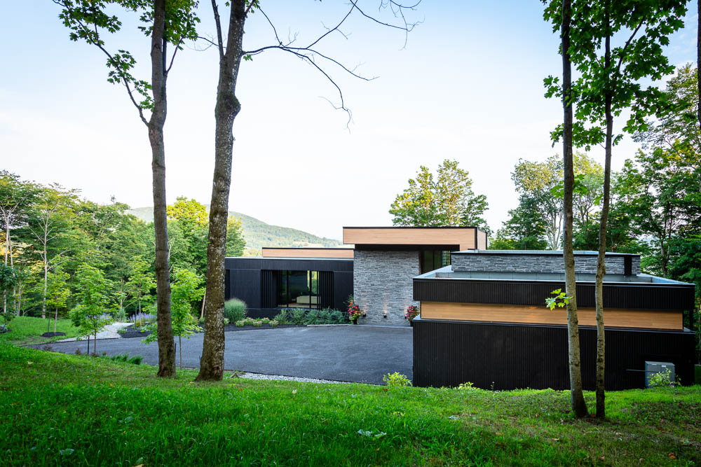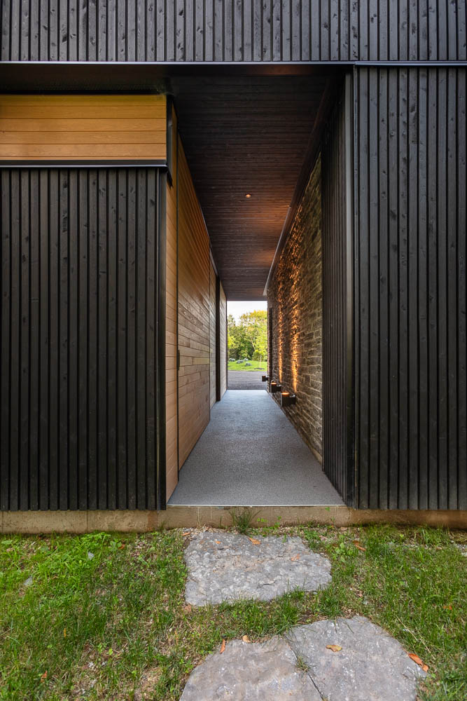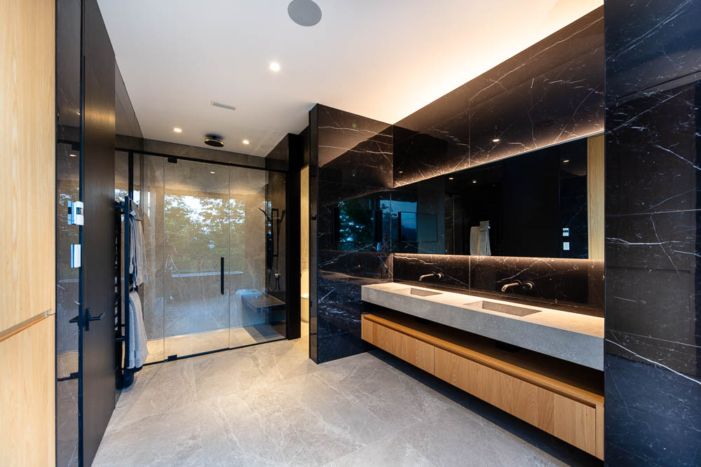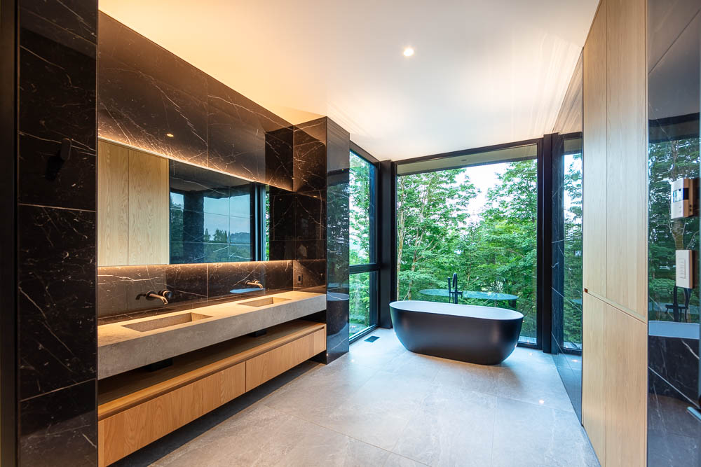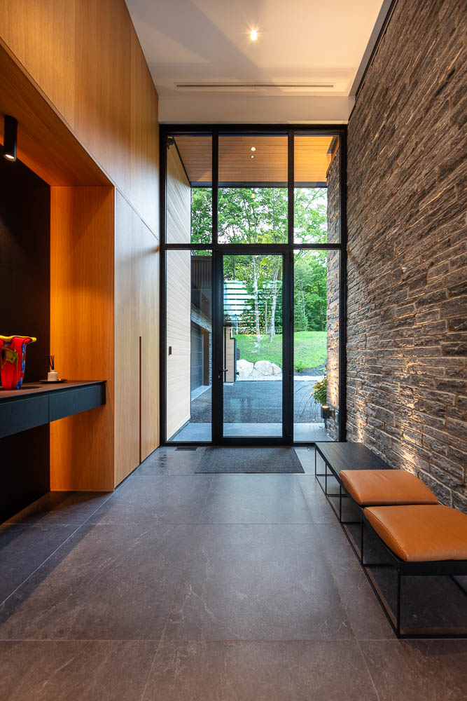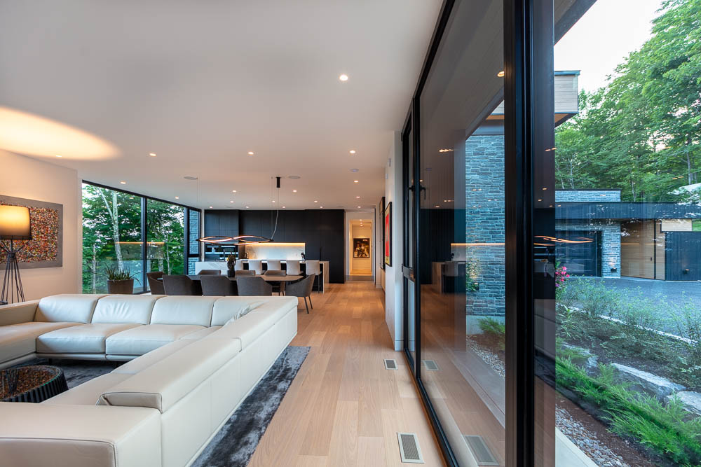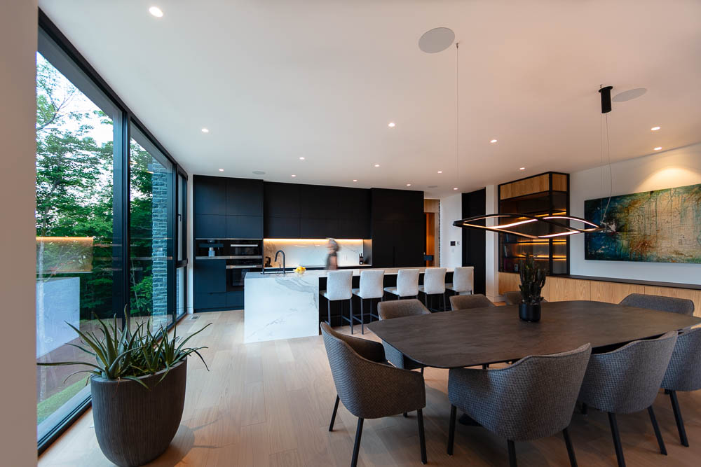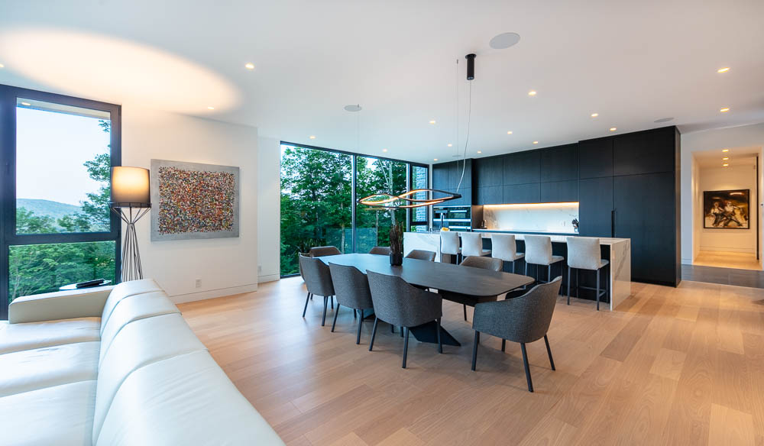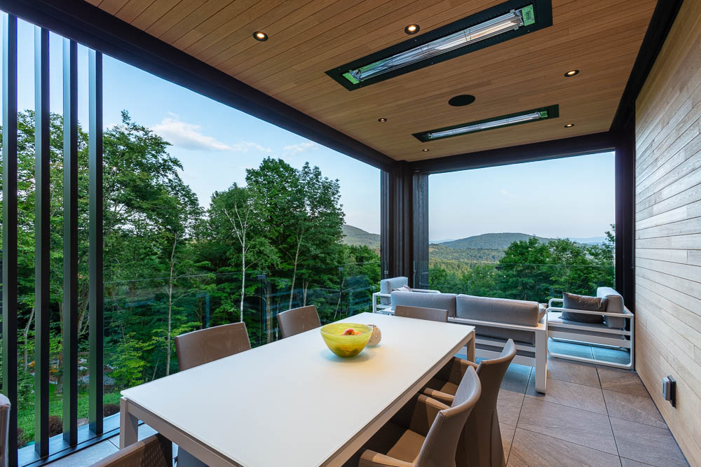The Southeast Pavilion
Bromont, QC
In collaboration with
BRAINNÜSTUDIO architecture + design
New construction
2022
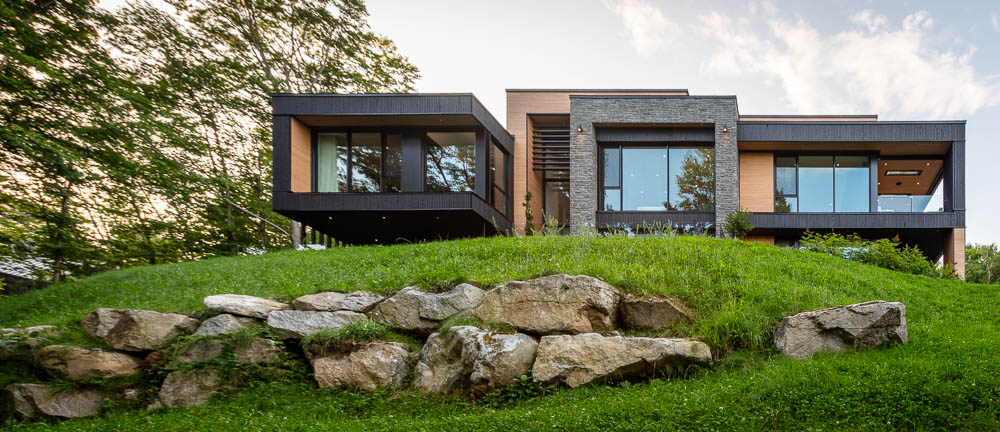
The integration of the residence in its natural environment is definitely the element that had the greatest influence on the project. With the objective of preserving a maximum of vegetation, it was agreed to position the house at the very beginning of the steep slope, in order to create a two-level dwelling. A transversal access to the site would allow the slope of the access road to be reduced and to create a riprap ensuring the maintenance of the natural environment upstream of the house.
The architectural volumes, all in width, are more discreet on the north-western side, and propose an “L” layout, allowing ergonomic access to the garage and a continuity of the riprap delimiting the parking lot. On the southwest side, the volumes are generously spread out over two levels, opening up to the magnificent landscape and offering a breathtaking view from most of the house’s rooms.
The first floor, composed of the living areas, the master suite and a mudroom leading to the garage, is used daily by the owners. The garden level includes additional bedrooms and bathrooms, a generous family room, a gym and a beautiful pantry that is featured near the staircase. Two concrete-framed terraces on the garden level are cantilevered, giving the impression of floating towards the mountains…
