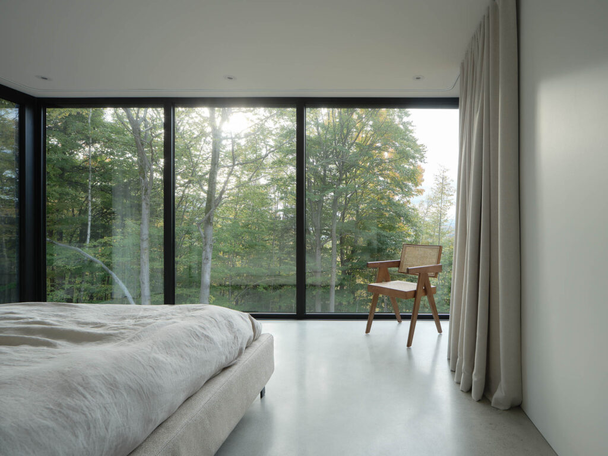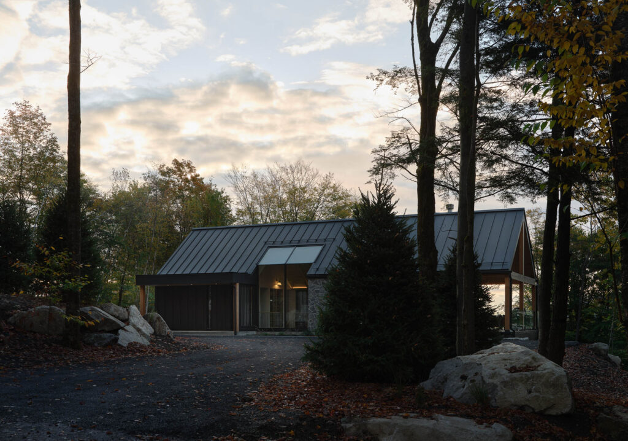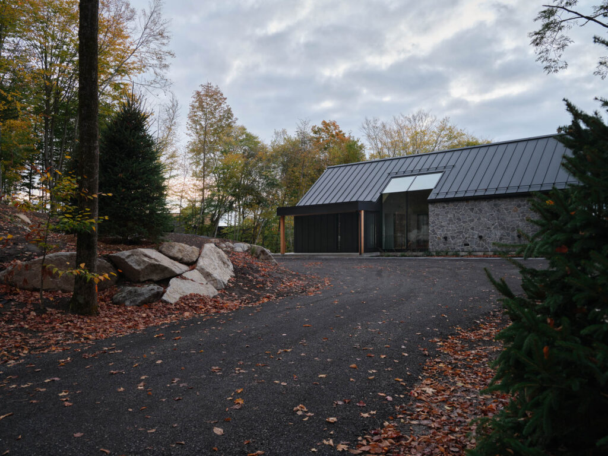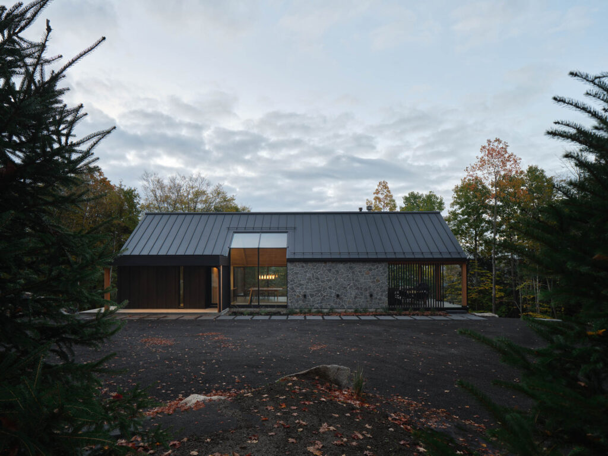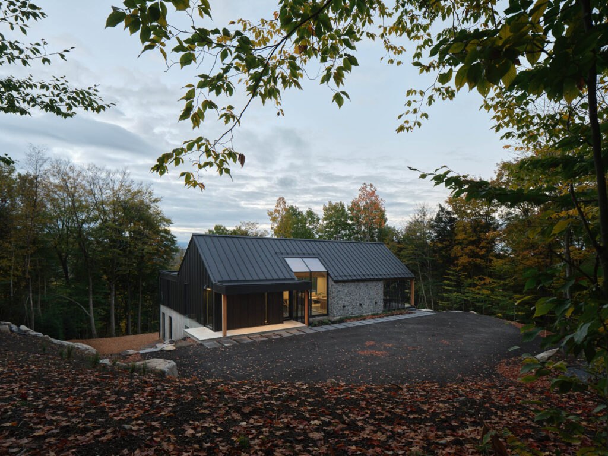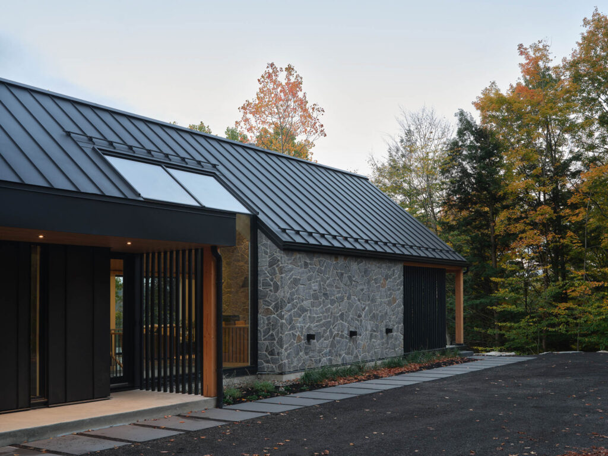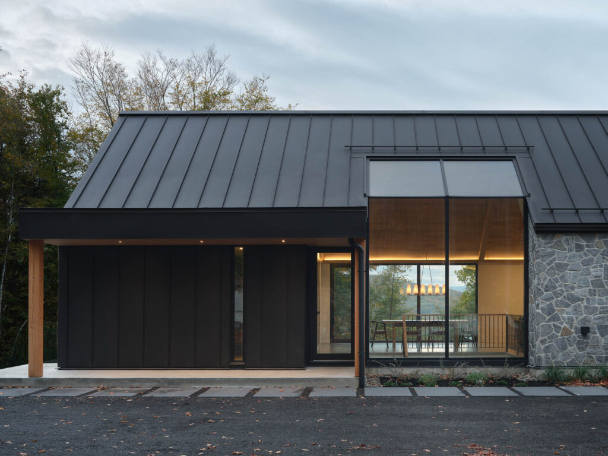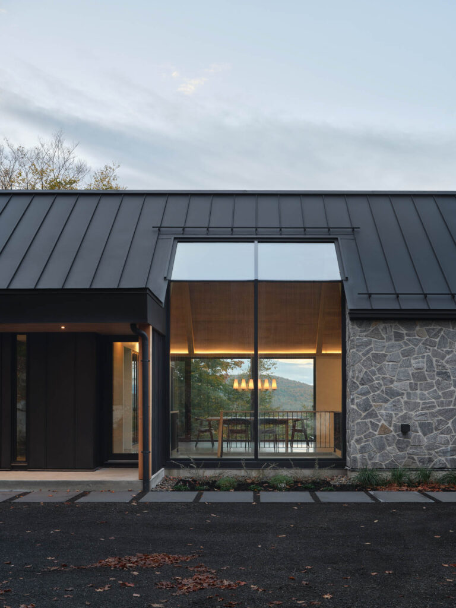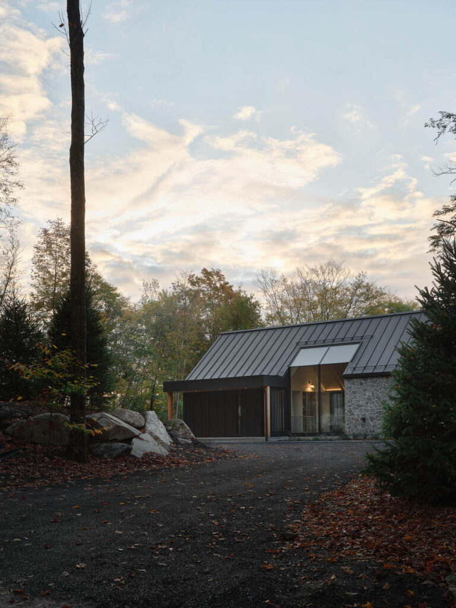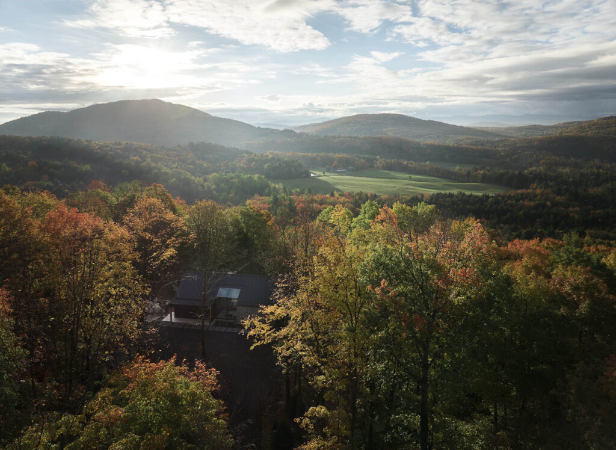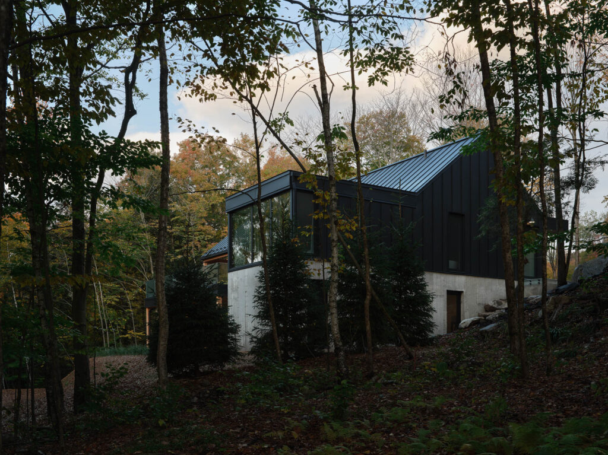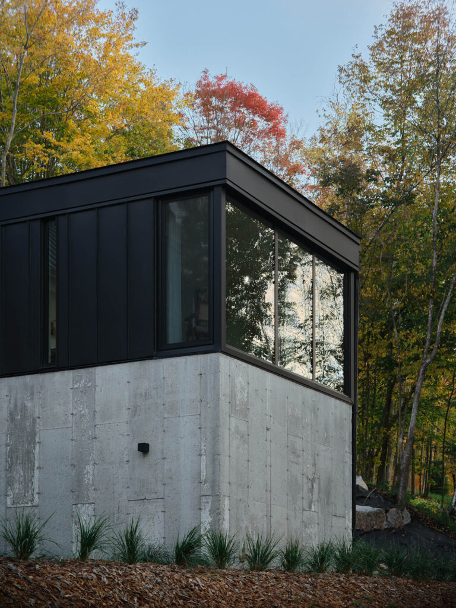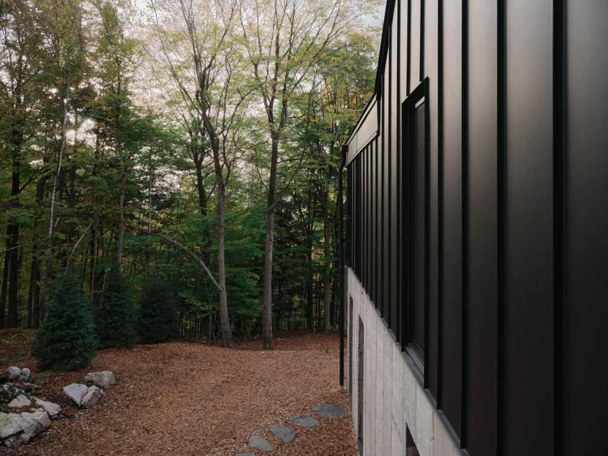VUE Sutton
Bromont, QC
In collaboration with
MUUK Architecture
In progress
2022
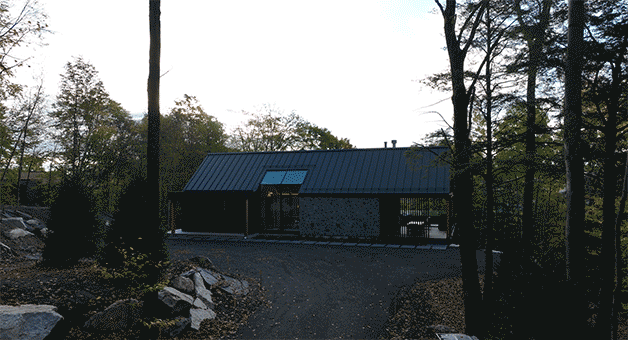
A magnificent site calls for a discreet project, which leaves all the space to nature, trees and valleys.
Inspired by the site, the architectural intention was to develop a simple project, linked to the land by its shape, inviting the outside inside.
Thus, the house, dark and sober, settles delicately on a plateau, while advancing the wing of the rooms towards the south, following the relief. A transparent glass breakthrough marks the entrance, draws the eye, and offers a view of the deep green of the forest through the house. On one side, a black metal cladding that extends the roof, on the other, natural stone. And the slats, openwork, light, which border the terrace at the very end. And the slats, openwork, light, which border the terrace at the very end.
The house is simple, with a gabled roof, typical of Nordic architecture. Not very open and discreet on the façade, it opens up to embrace the view and the grandiose nature on the opposite façade.
The large windows and the terraces (on each level) invite you to marvel and contemplate.
The master suite, located in a wing perpendicular to the main body, seems to float and rise above the trees.
The interior, with its free and open spaces, is clear, neutral and sober, to magnify the light so particular to forests and mountains!
Thanks to its free and open organization, and its modernist simplicity, this house will be able to participate in a current, renewed architecture, which takes care of its inhabitants.
