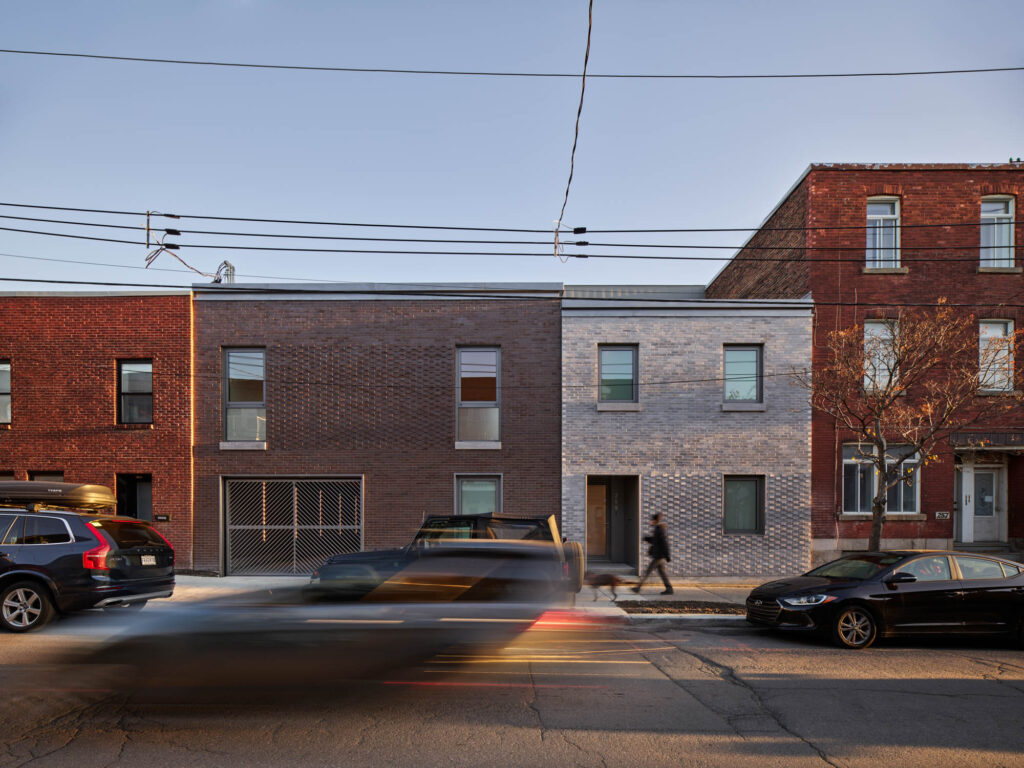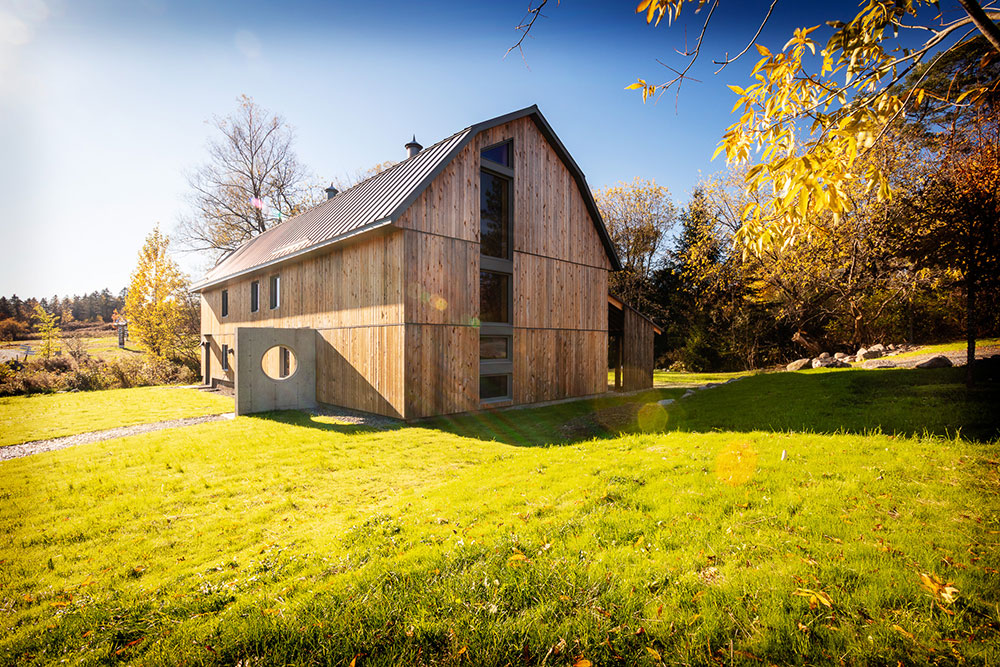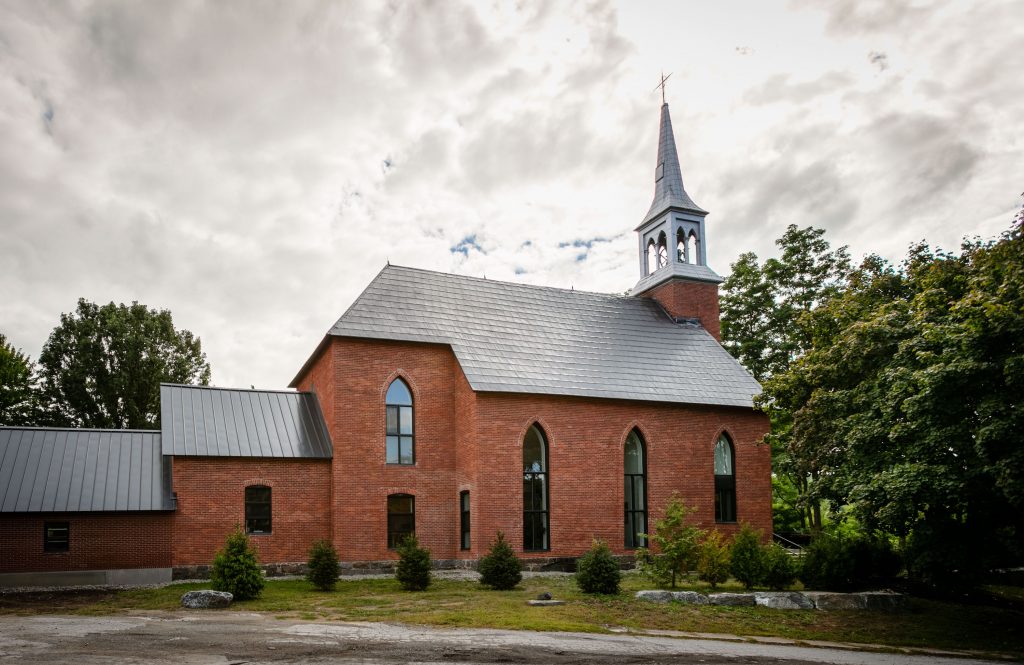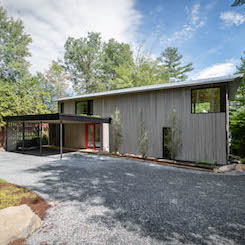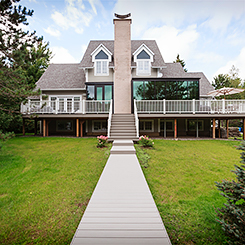Renovations
Les Courcelles
The house “Les Courcelles” is inserted in a block characterized mainly by brick facades with irregular alignments and simple cornices with linear ornamentations. Also typical are the irregular and asymmetrical layout of the openings in the facade and punctuated with the presence of a series of carriage porches due to the absence of service alleys…
Read MoreEccles Hill House
Restoration and enhancement of a late 19th century ancestral home located on the historic route taken by the Fenians in their attempt to invade Canada. In collaboration with L.McComber architecture in collaboration with Emmanuelle Dorais Photos: Raphaël Thibodeau
Read MoreLa Grange
At the entrance to a sculpture park, the barn is an artist’s residence and studio. Circus artists, writers, painters and sculptors are welcomed there. A former agricultural barn with a timber frame covered with sheet metal, its recycling required a major structural intervention and an extension allowing the reception and work of artists in residence.…
Read MoreThe Church House
AQUISITION Back in 2015 the Boivin family discovered the Saint-François-d’Assise church which would become their most audacious project to date. The estate is located in the heart of Frelighsburg in the Monteregie area with a direct access to the Pike River. Father and son entrepreneurs Pierre and Loïc always strive for new challenges and they…
Read MoreThe cottage on the Lake
A family cottage surrounded by trees with direct access to Lake Memphremagog. The owners wanted to refresh the style of their cottage, but also wanted a better connection between the house and its spectacular natural surroundings. The cathedral ceilings in the living area now allow large windows to let the natural light enter the house, while offering an eye-catching view on the lake.
Read MoreChemin Élie Residence
Contemporary and subtle integration of the living areas with the traditional style of the house. Photos : Two Humans
Read More