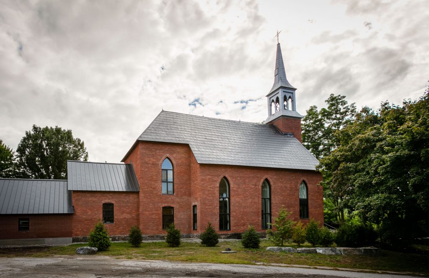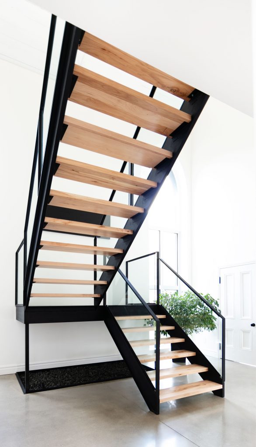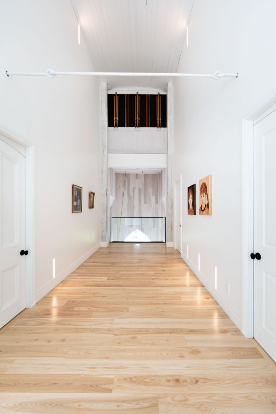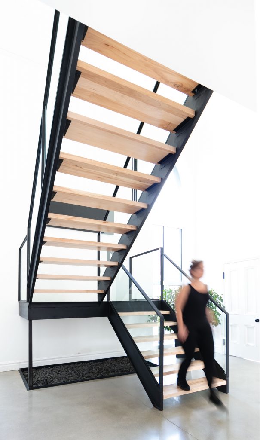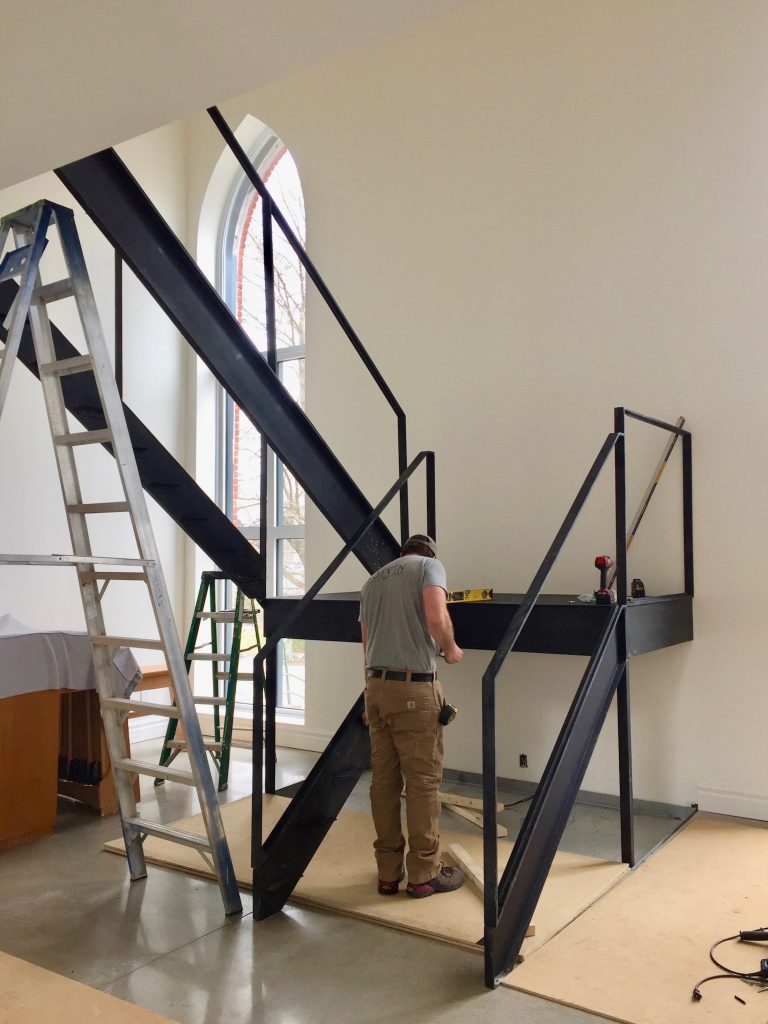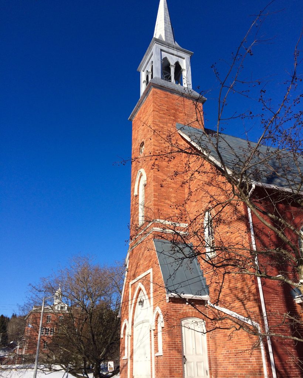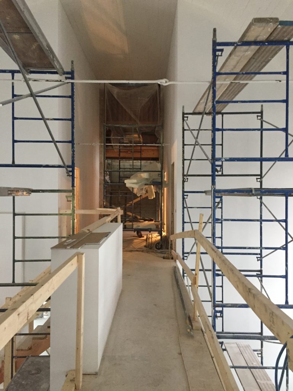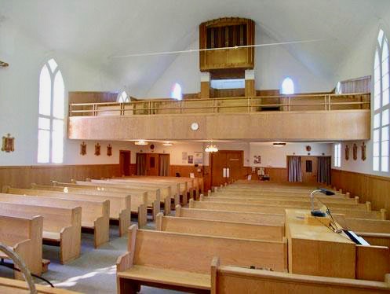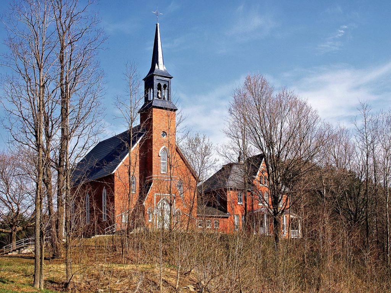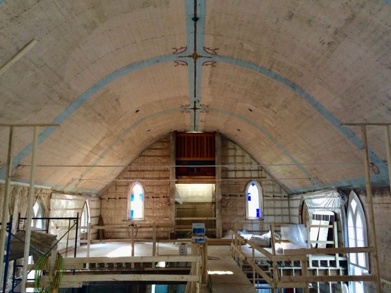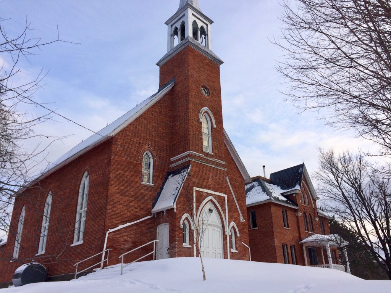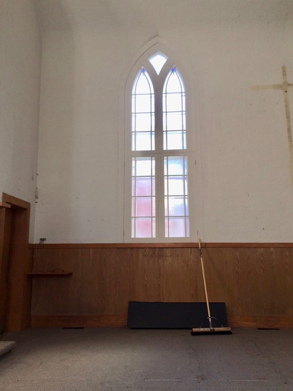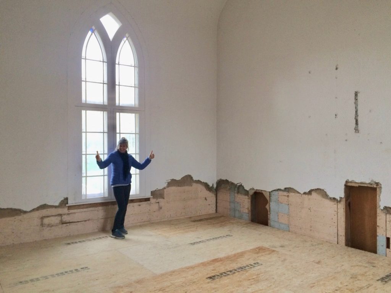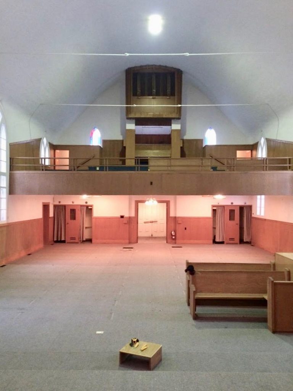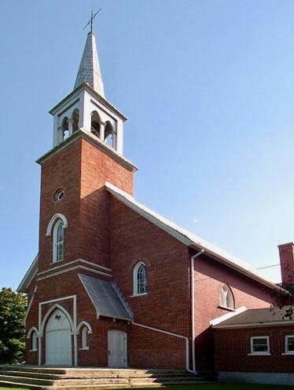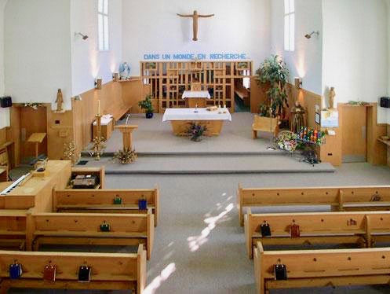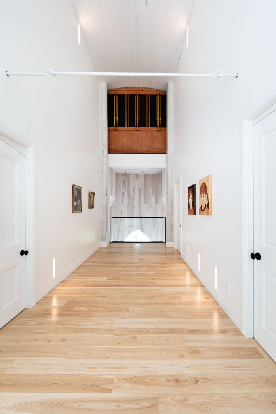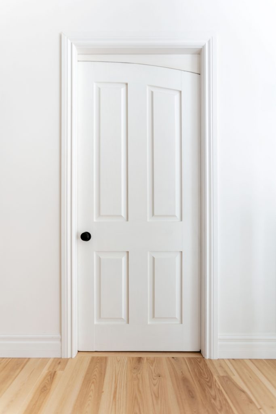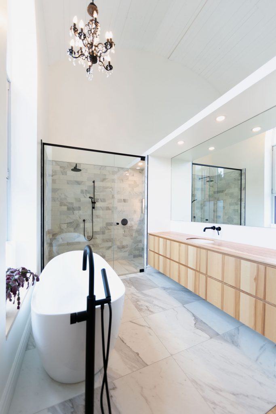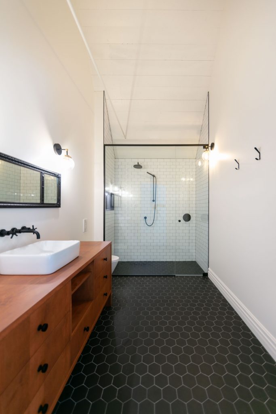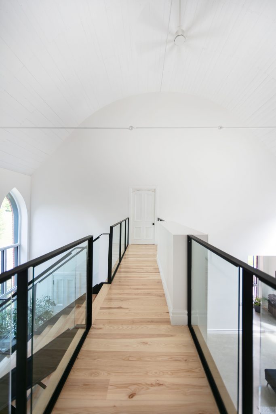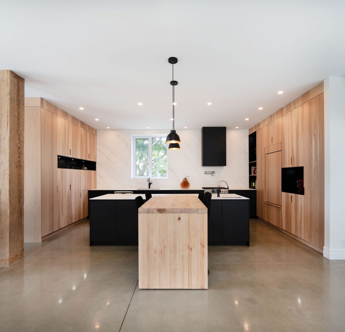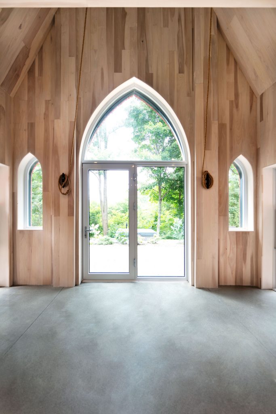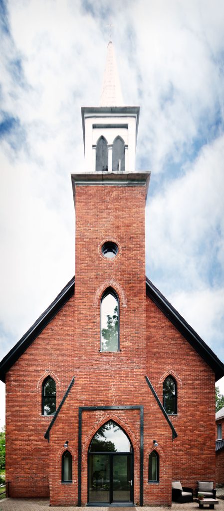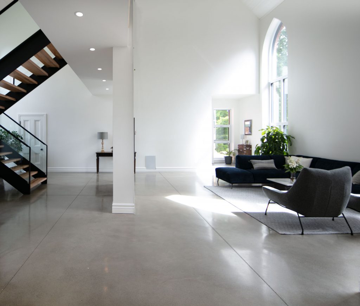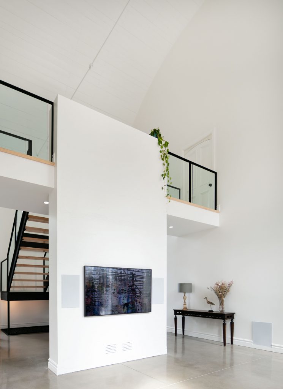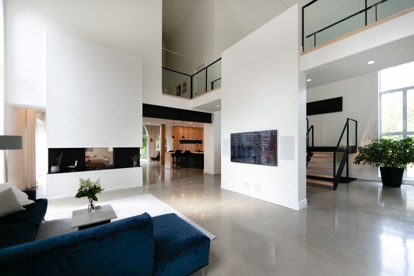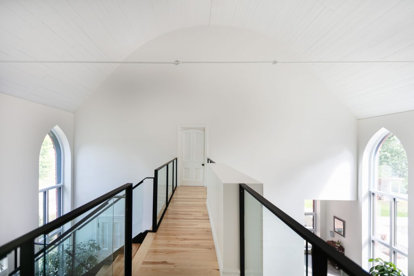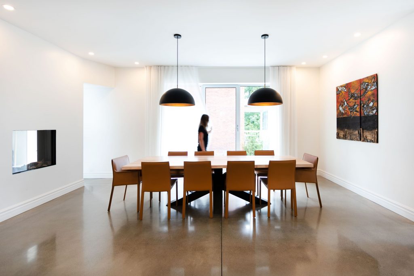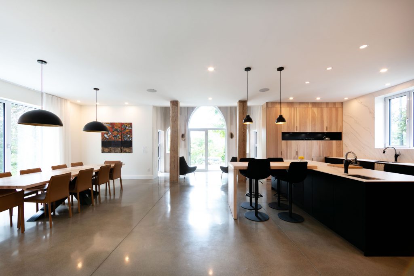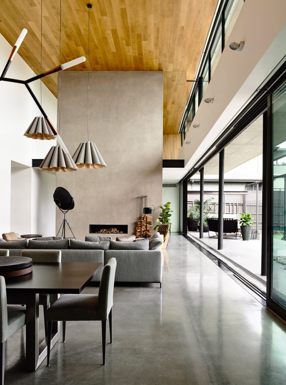The Church House
Frelighsburg, QC
In collaboration with
dp Espace Design
Renovation
2018
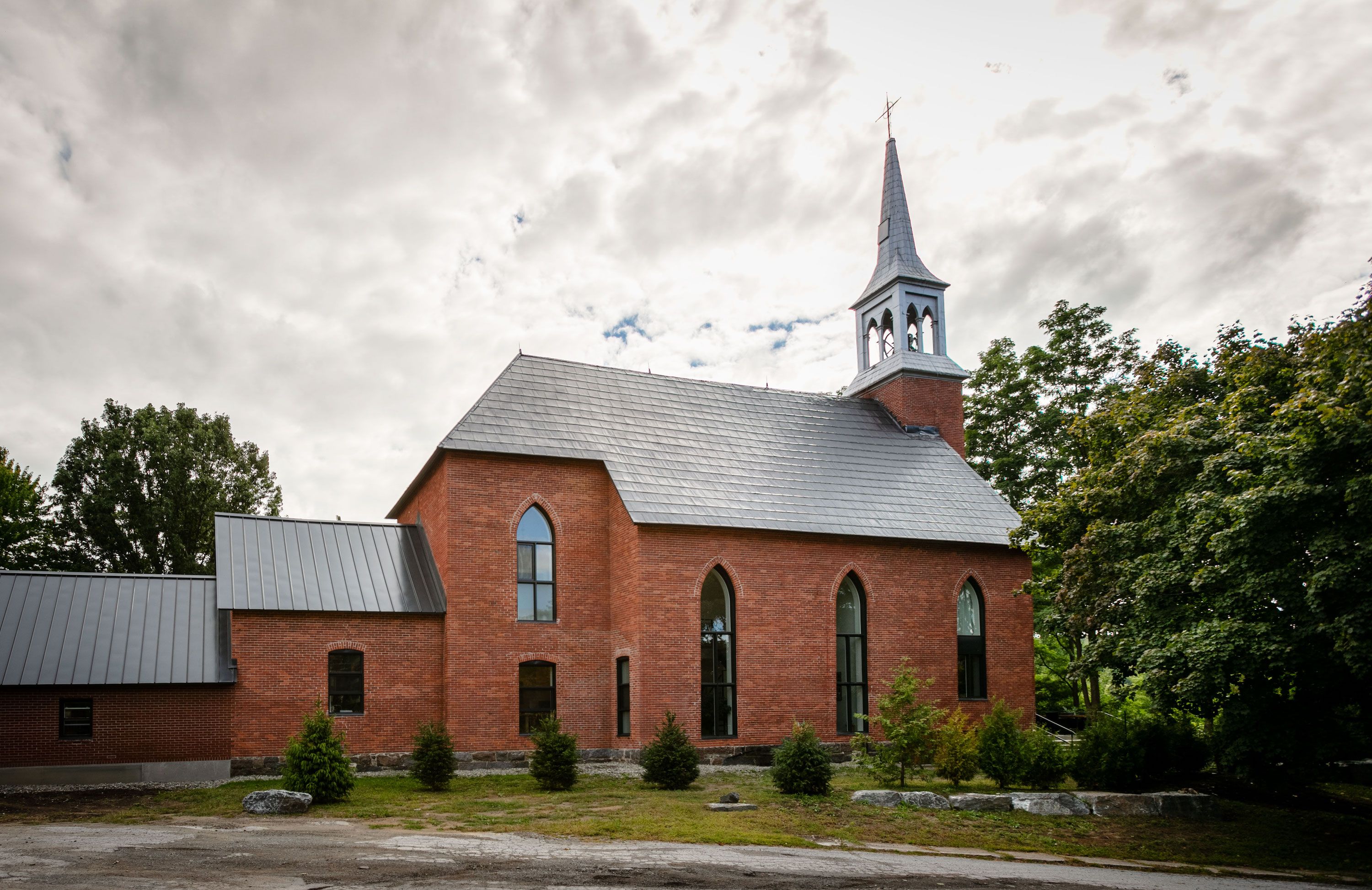
AQUISITION
Back in 2015 the Boivin family discovered the Saint-François-d’Assise church which would become their most audacious project to date. The estate is located in the heart of Frelighsburg in the Monteregie area with a direct access to the Pike River.
Father and son entrepreneurs Pierre and Loïc always strive for new challenges and they could not resist to this opportunity. Together they would restore the two buildings – Pierre would live in the church, and Loïc would move in the presbytery.
A bit over 3 years later, the estate has been converted into two family homes showcasing a brilliant balance between the Gothic Revival architecture and the modern architecture.
RESTORING THE CHURCH
Facing a building with a volume of around 40,000 cubic feet without any bulkheads it required a lot of creativity to picture a home between those four walls.
With Nicole focusing on the practicality and Pierre focusing on the architectural and design look of the residence, together they were able to find a pleasant balance between the two.
With the help of their interior designer they succeeded to build a stunning finish while maximizing every corner. One of their main objectives was to maintain and respect the cultural heritage of the site.
Some elements were kept like the Casavant organ, the bell tower and its bell weighting 850 pounds which comes from a foundry in Baltimore, the Canadian style metal roofing, the lancet windows and the original clay bricks. It is safe to say that the Boivin were successfully able to conserve the cultural heritage of the building while adapting it to today’s architecture.
You can also find the new offices and workshop of the family business in the 3-bedroom house.
TECHNICAL DATA
Home area: 2,500 square feet
Office, workshop and garage area: 1,500 square feet
Design and conception :dp Espace Design
Windows : Fabelta
Kitchen and bathroom vanities : Ébénisterie Gaston Chouinard
Maple wood table, kitchen island and staircase steps : Bolduc & Grégoire Inc. + Les Constructions Boivin
Steel staircase structure and handrails : Soudures Claude Tardif + Les Constructions Boivin
Fireplace : Element4 Bioptica by Cité du Feu
Kitchen countertop : Série Touché by Inalco/Italbec
Steel roof : VicWest
The Constructions Pierre Boivin Inc. team
PUBLICATIONS
v2com, May 2019
Avenues.ca, May 2019
Index Design, May 2019
Dwell, June 2019
Les idées de ma maison, September 2019
Photos : Two Humans
