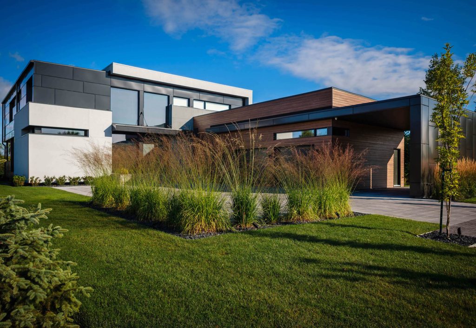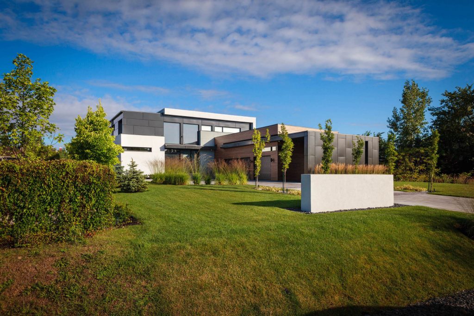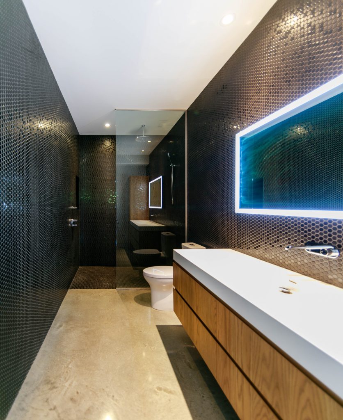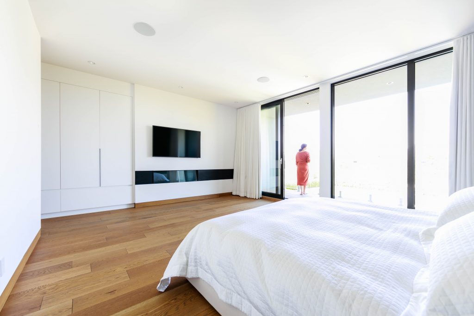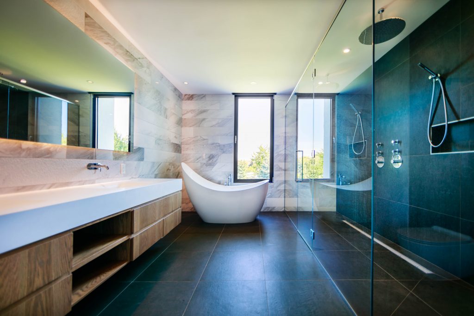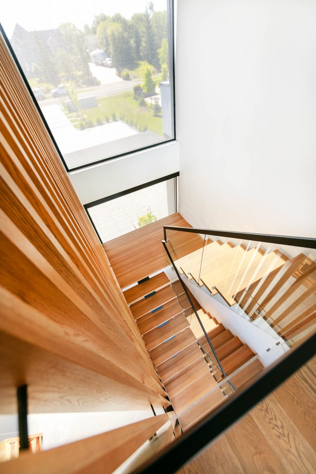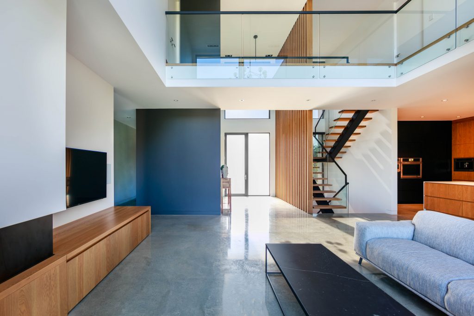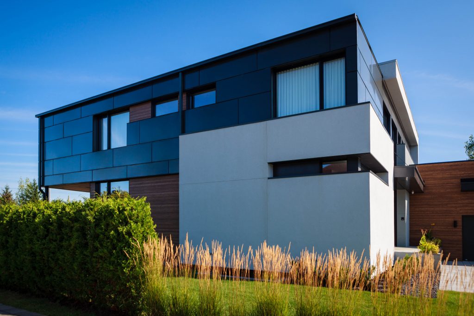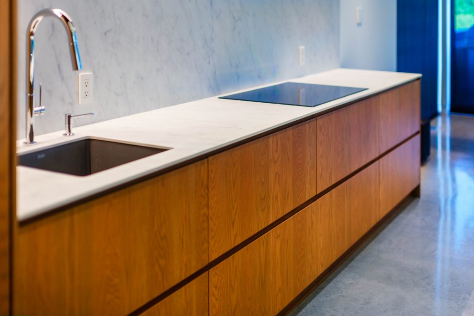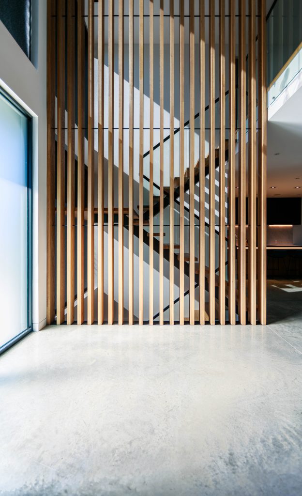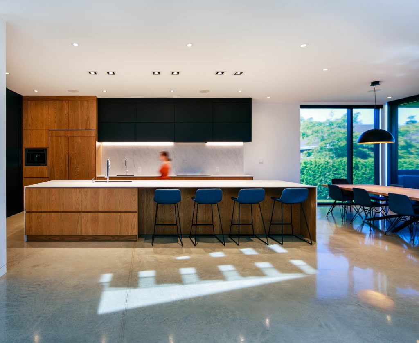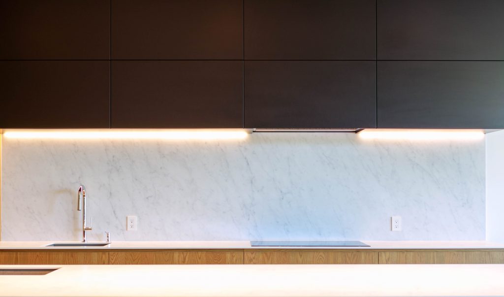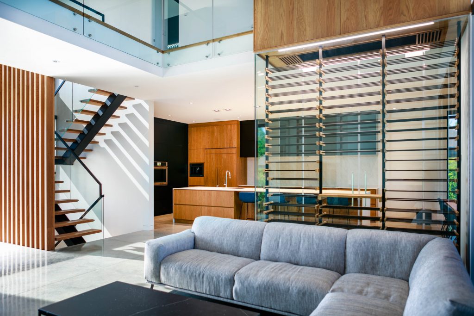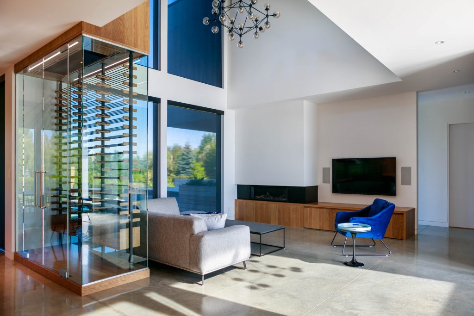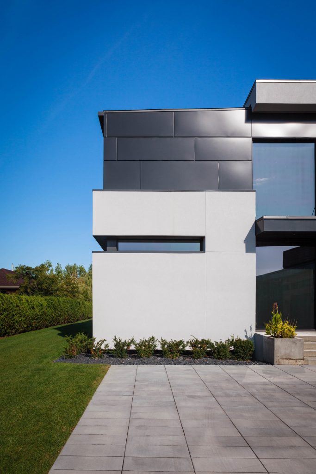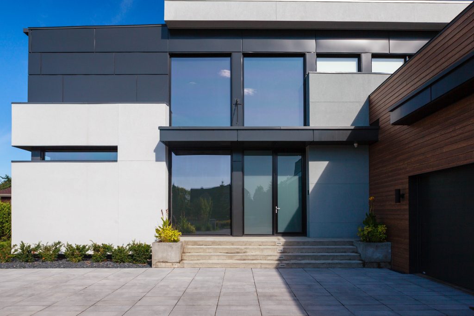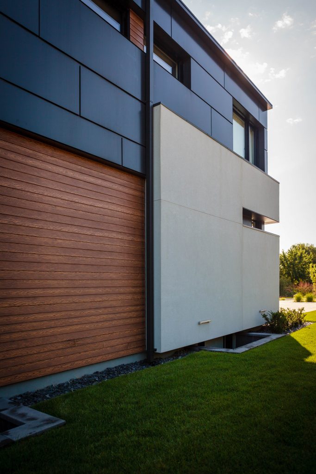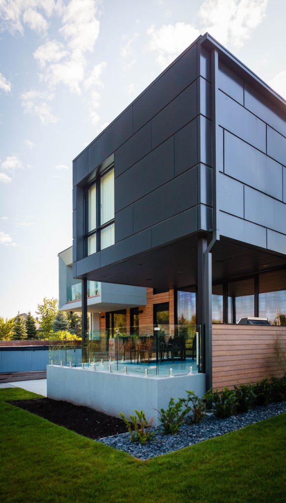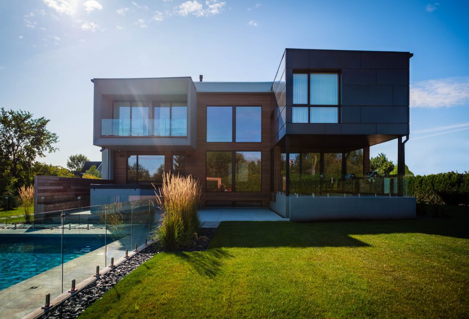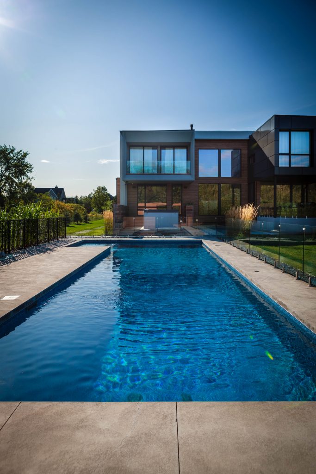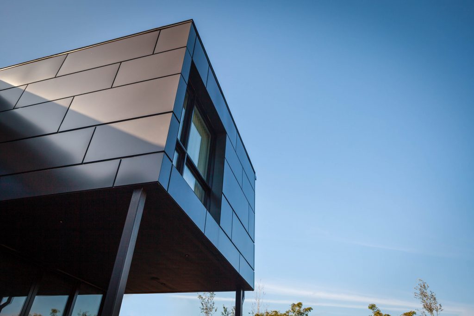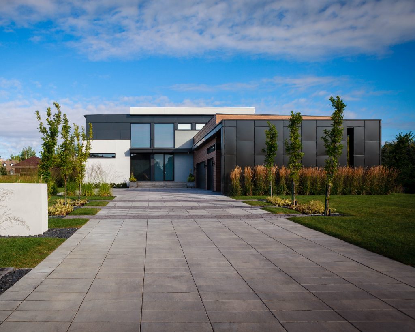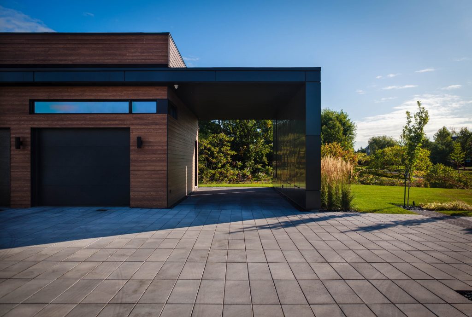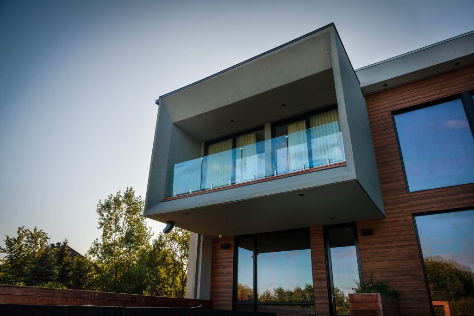Normandie Residence
Boucherville, QC
In collaboration with
BRAINNÜSTUDIO Architecture + Design
New construction
2018
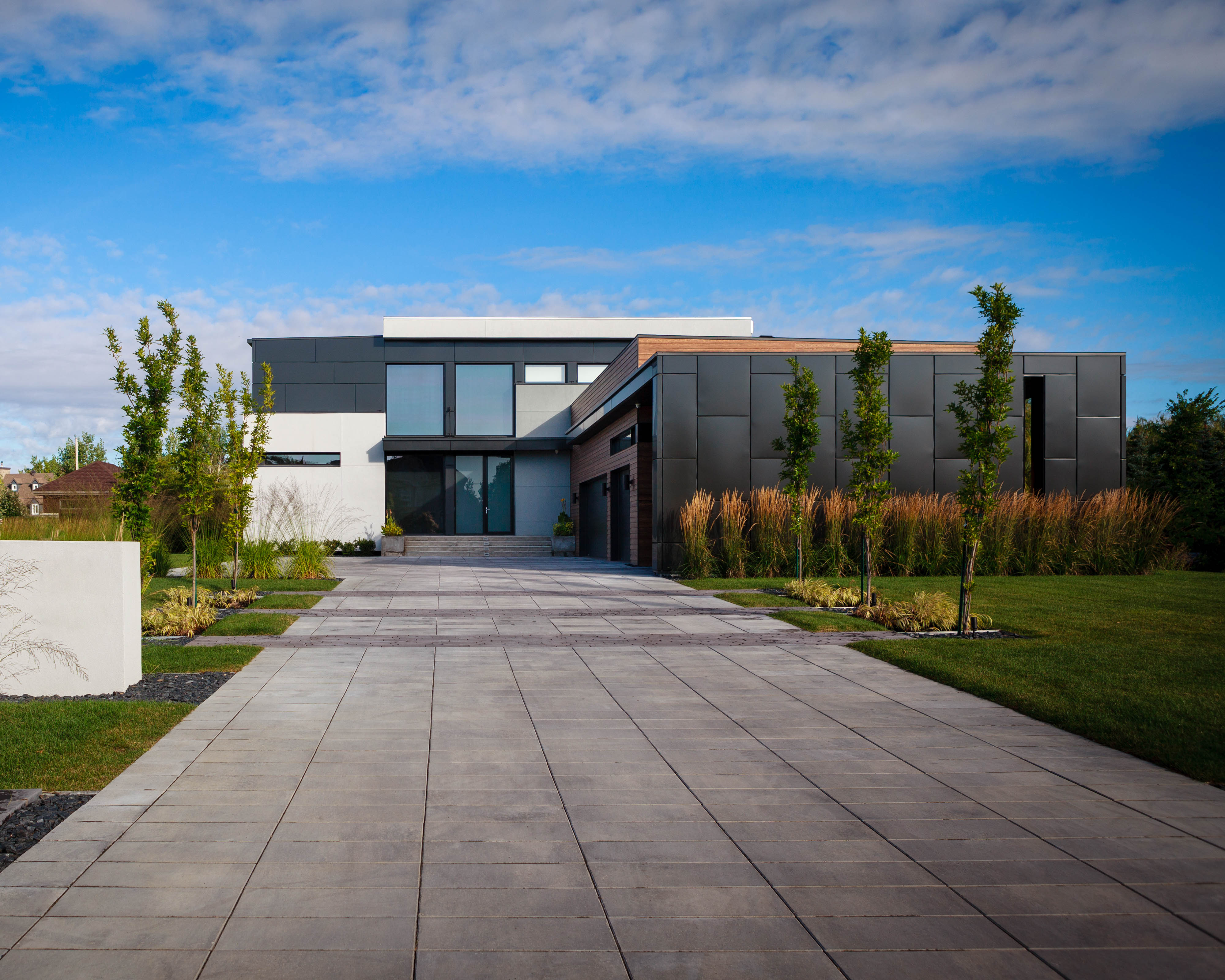
“Located in an urban area, the house had to be compact in width, but could be spread out over a much larger area in length, given the size of the lot. This was the element that guided the broad lines of this design concept. We therefore developed a layout in the shape of a tiny “h”.
The garages positioned in an “L” shape, in the front yard, make it possible to lengthen them, to create a clearing of the main facade in relation to the street, thus accentuating the private aspect. The basement is architecturally discreet and contains several bonus spaces. The living areas are located on the first floor, offering a nice continuity link to the outdoor terraces which are contained in the negative spaces under the floor. In the center of the house, we find the main living room majestically open on two levels. It is surrounded by two key elements of the project that vertically link the interior volumetry: an impressive glazed cellar and, prominently displayed next to the main entrance, the staircase with its delicate vertical wooden slats. By walking through them, one reaches a walkway that divides the private areas of the floor into two sections, thus isolating the master suite from the rest of the bedrooms.
The cubic and straightforward architectural volumetrics were developed according to the clients’ tastes. Negative spaces are used to their fullest potential while the combination of solids and voids clearly define the space. The result is a simple house, but with architectural details beautifully executed by the Constructions Boivin team!
Due to a tight collaboration between the architects, the clients and our team, this stunning home stands out by its practicality, the quality of the materials selection and the high quality of execution by our time.
– BRAINNÜSTUDIO
