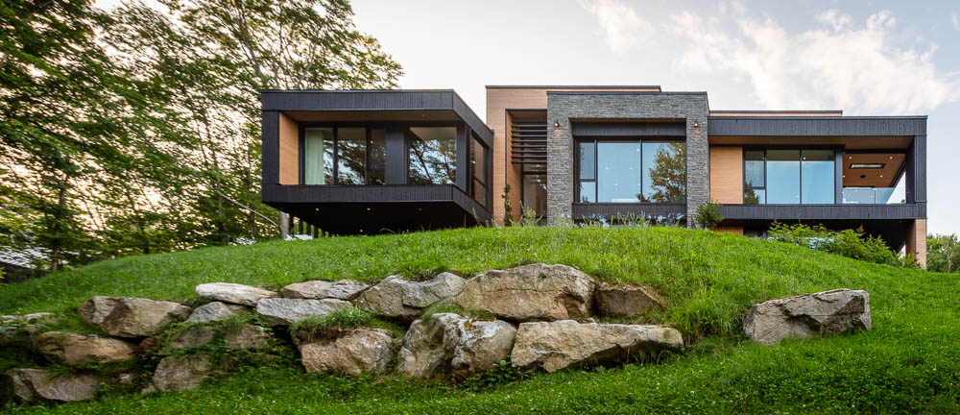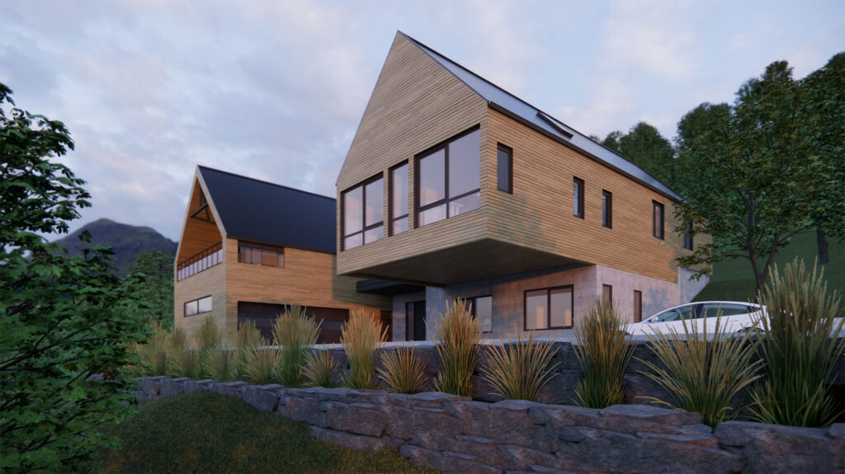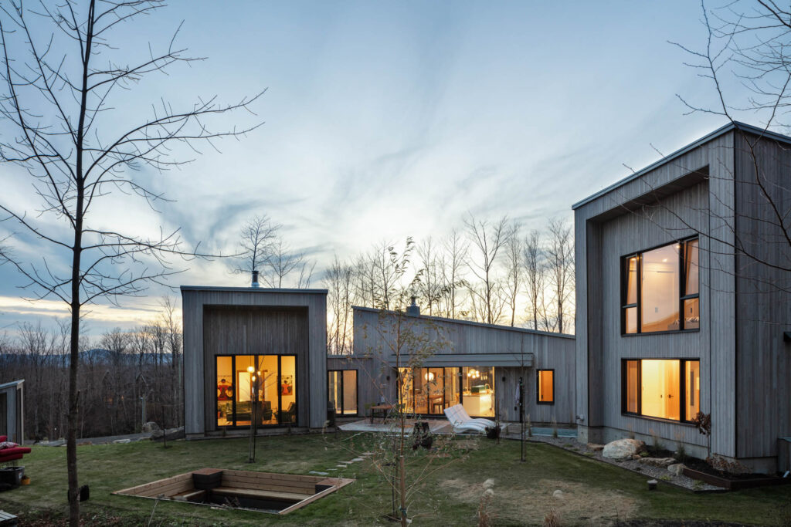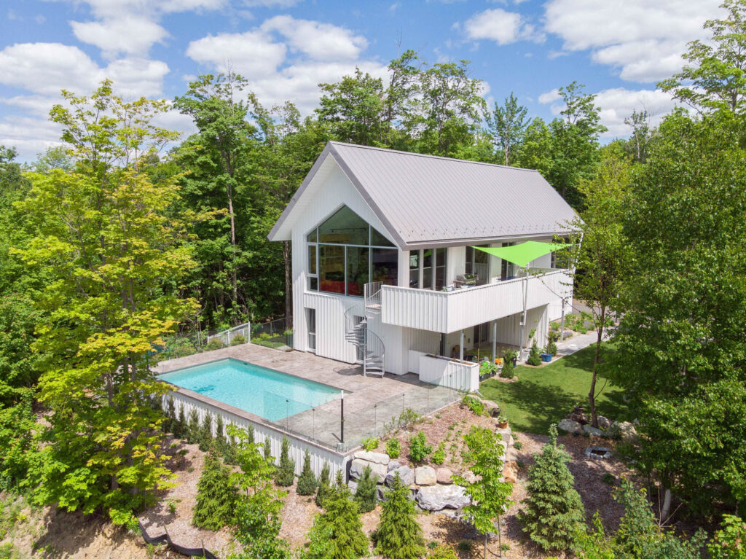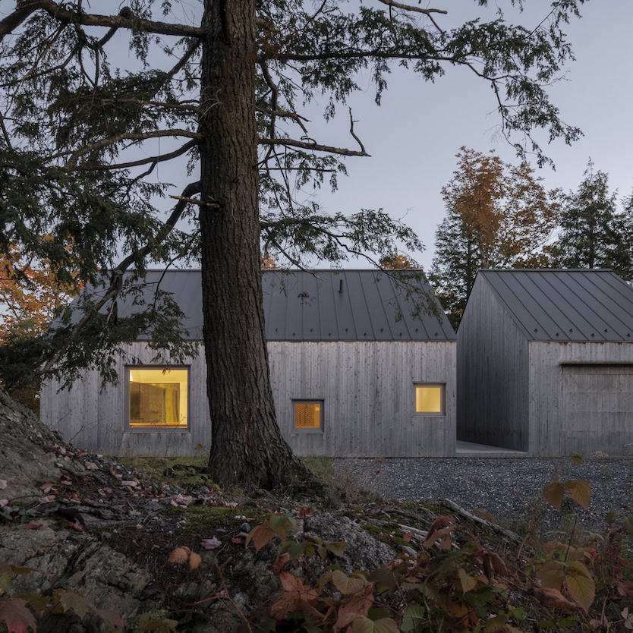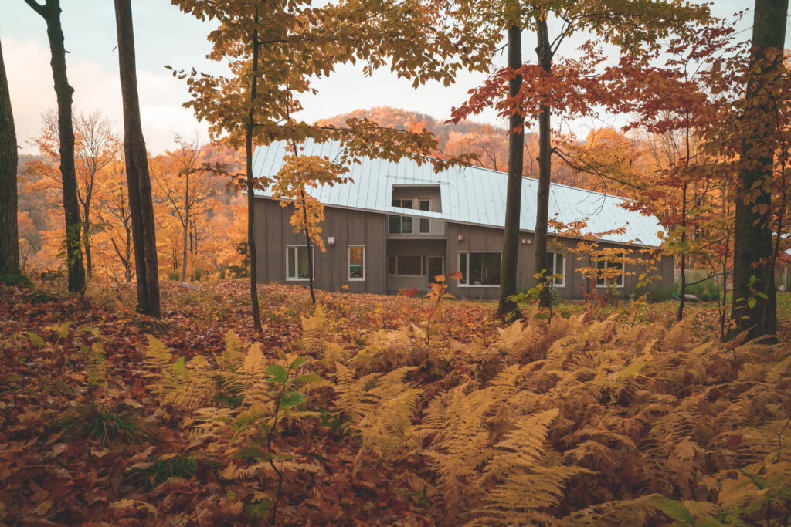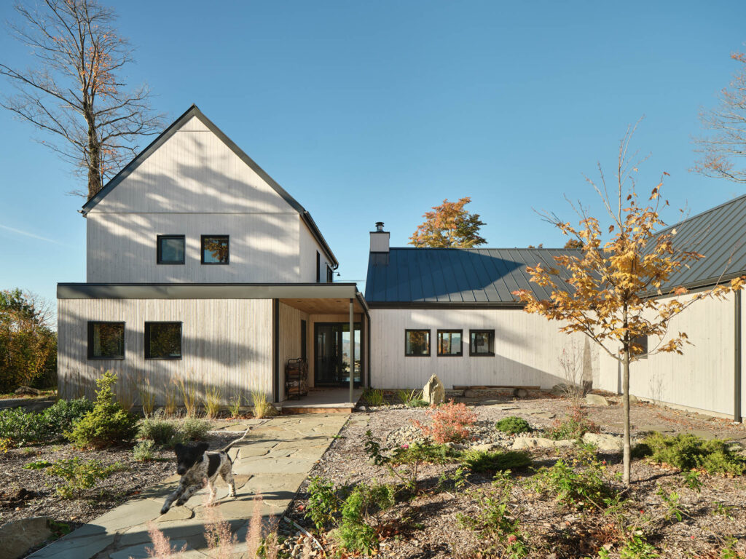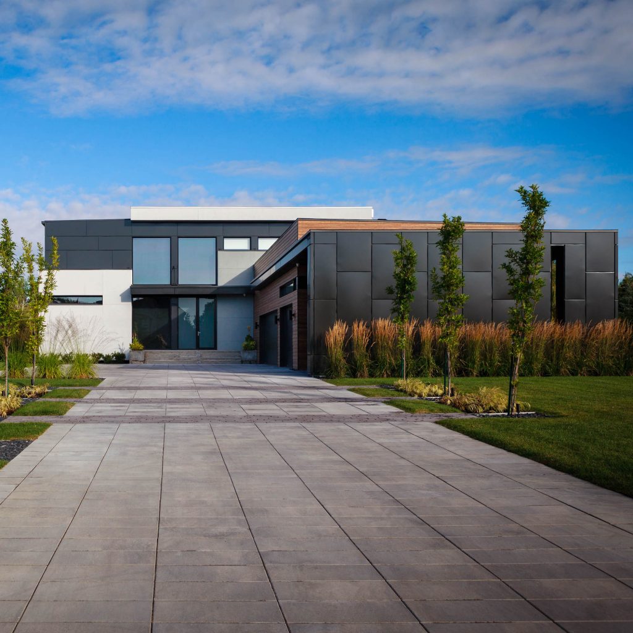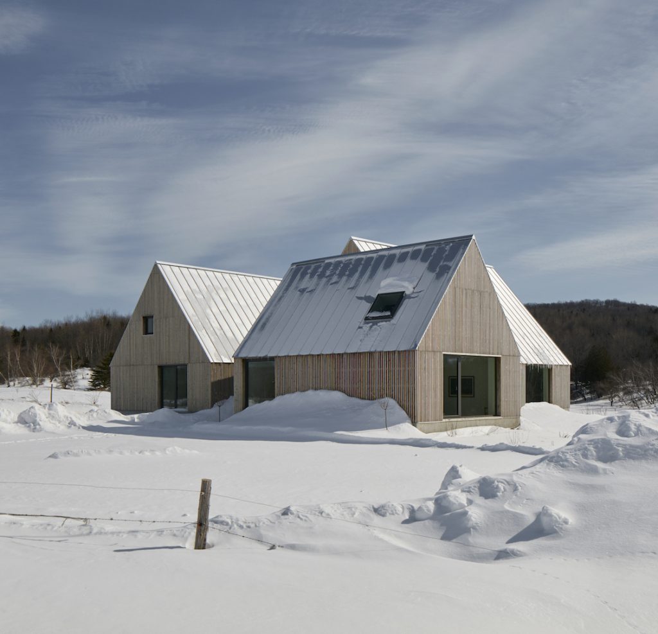New Constructions
The Southeast Pavilion
The integration of the residence in its natural environment is definitely the element that had the greatest influence on the project. With the objective of preserving a maximum of vegetation, it was agreed to position the house at the very beginning of the steep slope, in order to create a two-level dwelling. A transversal access…
Read MoreDeslauriers House
Designed with the daily hustle and bustle of a large family in mind, this house nestled in the heart of a majestic forest is meant to be a place to live and grow. A desire to respect the context of its location and a willingness to take advantage of the best that nature has to…
Read MoreL’Escalade
The project includes three distinct volumes connected by a walkway, each with its own vocation: bedrooms, entertainment and family room with kitchen and dining room. Interior Designer Danièle Petit, DP Espace Design Photos : Maxime Brouillette
Read MoreLa Tramontane
La Tramontagne, designed by Blouin Tardif Architects, was a challenge to allow for a large volume and a structure that allowed for a minimalist look. Note the large windows and the exterior finish in board and batten.
Read MoreLa Brèche
La Brèche was designed by and built in collaboration with _naturehumaine [architecture & design]. The residence stands out by its two distinct volumes – one building for the living spaces, and the other for the workshop and a guest ensuite. The minimalist architecture and the choice of natural and timeless materials allow the building to…
Read MoreO’Connor House
In collaboration with Jean-Rémi G. Lafleur & Victor Bernaudon Photos : Jean-Manuel Nadeau
Read MoreMemphrémagog Lake House
The Memphrémagog Lake House, a place to get away from it all and be with family and friends. The residence offers a delicate integration between the sleek building and its wooded environment and proximity to the lake. On the shores of Lake Memphremagog in Sergeant Bay, this building is astonishing for its three sloping roofs…
Read MoreThe Boisé Sud House
Sitting at the top of the valley, the Boisé Sud residence shines by its simple but elegant lines. This collaboration with MUUK architecture offers a panoramic view on the mountains passed the American border. Photos : Phil Bernard Photographe
Read MoreNormandie Residence
“Located in an urban area, the house had to be compact in width, but could be spread out over a much larger area in length, given the size of the lot. This was the element that guided the broad lines of this design concept. We therefore developed a layout in the shape of a tiny…
Read MoreHatley House
Since the beginning we always knew that the Hatley House would not be an ordinary project – our first visit on the land was interrupted by a neighbouring herd of cows. The land is marked by a rock plateau offering an unobstructed view on the west and on the Owl’s Head mountain. Approaching the house…
Read More